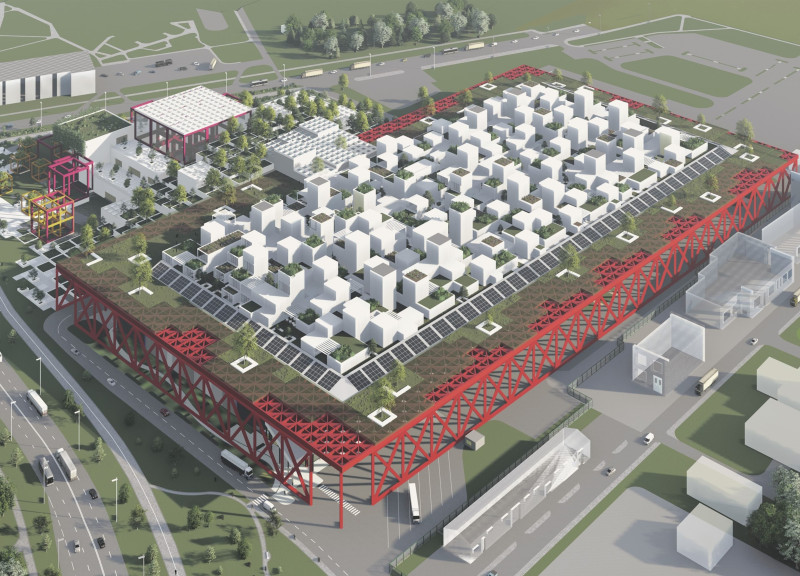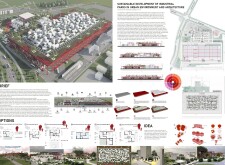5 key facts about this project
### Overview
The project focuses on the sustainable development of industrial parks within an urban context, encompassing an approximate area of 4.5 hectares. The intent is to redefine typical industrial workspaces by incorporating residential elements, advanced material selection, and environmental strategies. This design promotes a dual-use environment where industry and residence coexist, aimed at facilitating a functional and cohesive community.
### Spatial Integration and Community Engagement
The architectural strategy prioritizes the integration of residential living within industrial zones, addressing the challenges posed by rapid urbanization. This approach advocates for a blend of residential and industrial allocations, thereby fostering community engagement and sustainable practices. By repurposing existing warehouse structures with modular systems and flexible designs, the project creates adaptable spaces that encourage collaboration among residents and workers. Central communal areas are strategically placed to facilitate interaction and community events, further enhancing the social fabric of the development.
### Material Selection and Environmental Considerations
Sustainability and structural integrity underscore the choice of materials for this project. Reinforced concrete and steel frameworks are utilized for their durability and ability to support varying architectural forms, while green roof systems enhance energy efficiency and promote biodiversity. Photovoltaic panels are integrated into the rooftops to harness solar energy, affirming a commitment to renewable resources. Modular panels are employed in facade systems, which not only offer design flexibility but also contribute to the overall sustainability of the development. This thoughtful selection of materials exemplifies a comprehensive approach to environmental responsibility and functional design within the industrial park setting.




















































