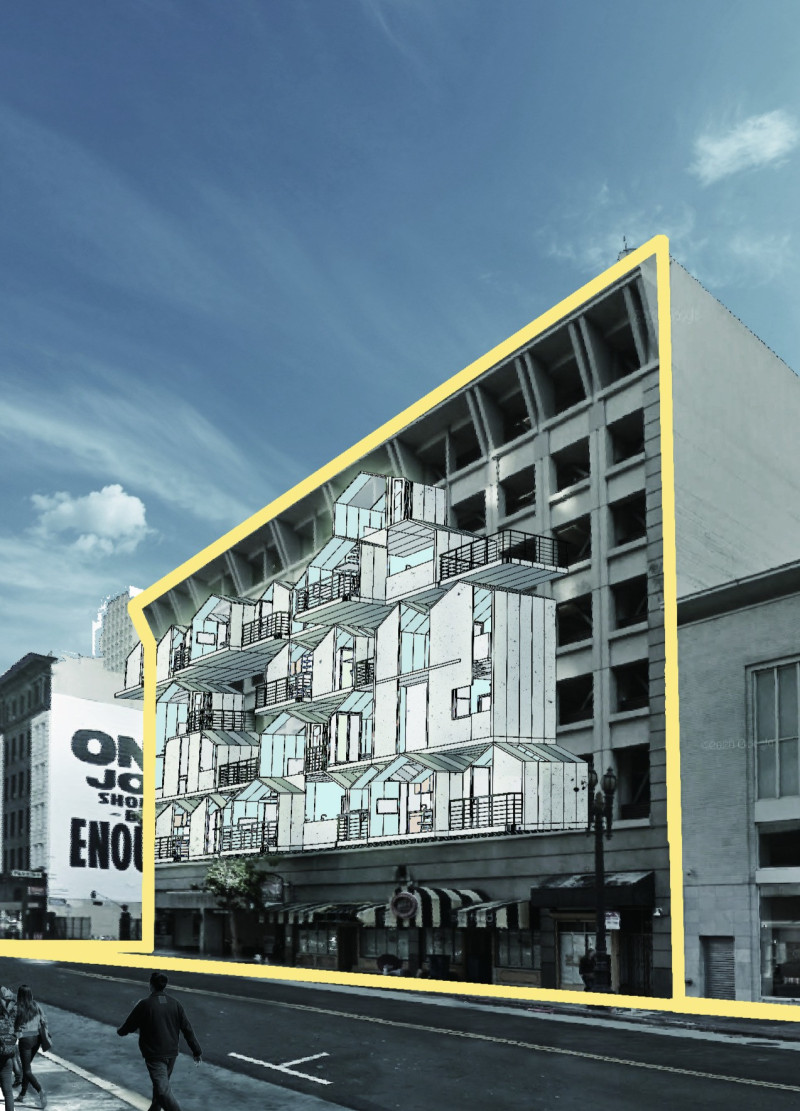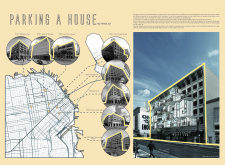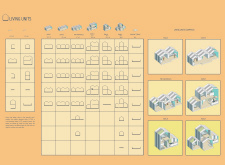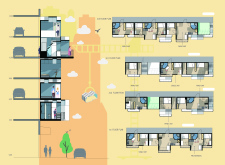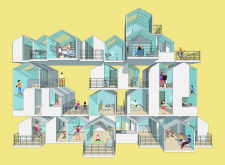5 key facts about this project
The architectural project titled "Parking a House" presents a focused response to urban housing needs through the innovative repurposing of existing parking structures in San Francisco, California. This initiative aims to transform underutilized spaces into efficient residential units, addressing the pressing demand for affordable housing in densely populated urban environments. By utilizing existing infrastructure, the project emphasizes sustainability and urban regeneration.
Repurposing Urban Structures The primary function of "Parking a House" is to convert parking garages into livable residential units. This project seeks to support a range of household needs, offering a variety of living configurations tailored to singles, couples, and families. The design includes compact units, communal living spaces, and shared terraces, promoting interaction among residents while maximizing the efficient use of space. The architectural layouts demonstrate flexibility, enabling personalization based on individual occupant requirements.
Unique Design Approaches What differentiates this project from standard housing developments is its innovative approach to blending residential and commercial architecture. The use of modular designs allows for easy adaptation to changes in housing demand, while the external façade treatments enhance the aesthetic integration of these units into the urban landscape. The architectural concepts emphasize functionality without compromising design quality, showcasing how parking structures can be transformed into viable homes.
Architectural Elements and Details The project utilizes a selection of robust materials, including concrete for structural elements, metal cladding for durability, glass for natural light, and wood for interior finishes. These materials contribute to both the structural integrity and aesthetic appeal of the design. Furthermore, the project considers sustainability by maximizing the potential of existing infrastructure and minimizing new land use, thereby adhering to principles of environmental responsibility.
For a thorough understanding of the architectural plans, sections, and designs, readers are encouraged to explore the detailed presentation of this project. Insights into the architectural ideas behind "Parking a House" can enrich one's perspective on contemporary urban living solutions.


