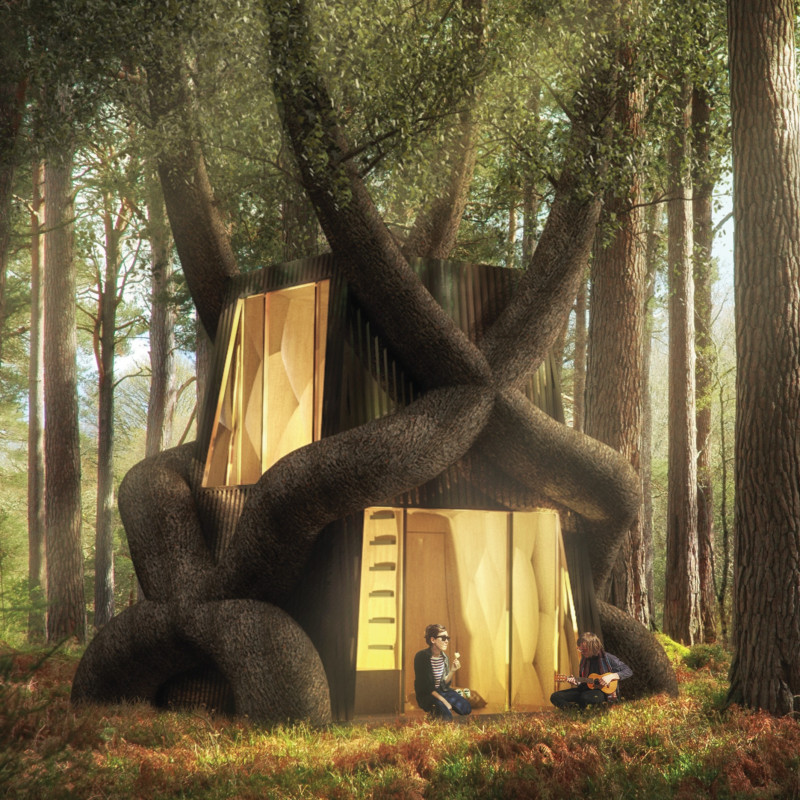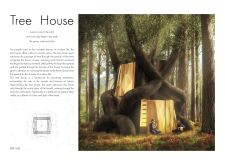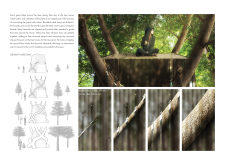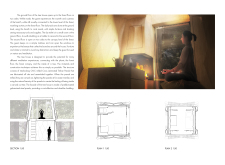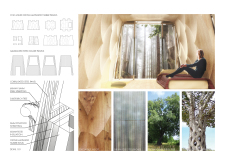5 key facts about this project
At its core, the Tree House represents a thoughtful exploration of sustainability and the relationship between human inhabitants and their environment. The architecture embodies principles that reflect an understanding of both ecological and experiential factors. This project is designed to provide a sensory experience that connects individuals with the life cycles of the trees surrounding them, creating a setting conducive to reflection and tranquility.
The structure is primarily built from locally sourced materials, showcasing Cross Laminated Timber Panels that create a robust yet warm aesthetic. These timber panels form the heart of the Tree House, providing the necessary structural support while simultaneously evoking a palpable connection to the forest. In addition to the timber, the use of galvanized and corrugated steel panels on the exterior reinforces the building’s durability and weather resistance. The reflective quality of these materials allows the structure to interact gently with the changing environment, further integrating it into the landscape.
Detailed attention is given to the design of both the exterior and interior spaces. The open-plan layout on the ground level promotes communal gatherings and encourages social interaction, while the upper level offers a more intimate setting for individual reflection. Large windows adorn the structure, providing sweeping views of the surroundings, and are thoughtfully placed to capture the play of light throughout the day. This design choice not only enhances the aesthetic quality but also assures that the occupants remain connected to the experience of nature unfolding around them.
A unique feature of the Tree House is its adaptive design, accounting for the growth of the surrounding trees. Utilizing a system of adjustable steel strapping, the structure can grow and adjust as needed, showcasing a modern approach to architecture that respects and accommodates the natural world. This design idea embodies a philosophy of nurturing, inviting guests to consider not only their experiences within the house but also their role in the surrounding ecosystem.
The Tree House project stands out in its commitment to melding architecture with nature, prioritizing sustainability and mindfulness. The materials and techniques employed in the construction reflect a conscientious approach, reinforcing the idea that architecture can both protect and celebrate the environment. By intricately linking the built space to its natural context, the Tree House sets a precedent for future architectural endeavors that aspire to create meaningful connections between people and their surroundings.
For those interested in delving deeper into this project, exploring the architectural plans, architectural sections, and the overall architectural design can provide valuable insights into the innovative ideas that shaped this unique endeavor. Engaging with the details of the project will offer a comprehensive understanding of how the design thoughtfully responds to its environment while fulfilling its role as a modern retreat.


