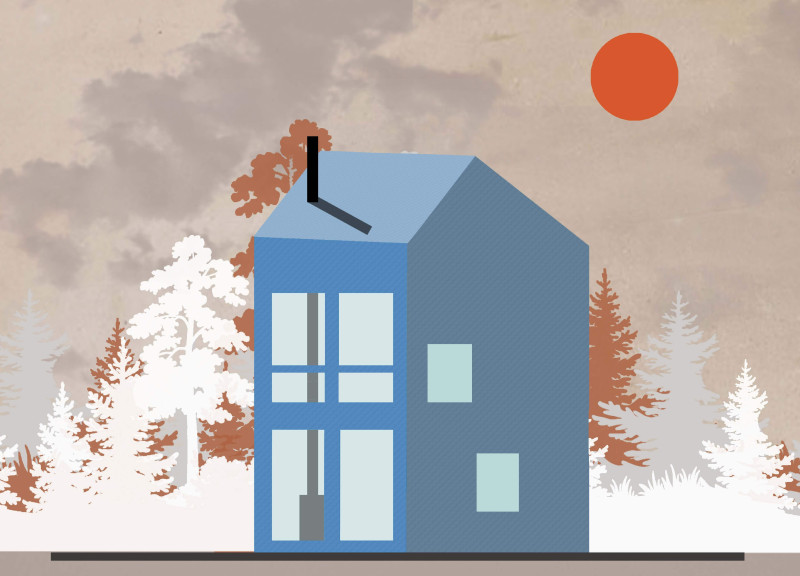5 key facts about this project
The project features a strategic arrangement of functional zones, including a ground floor with a living room that seamlessly connects to an outdoor terrace. The first floor accommodates a flexible office and relaxation area, while the top floor is designated as a bedroom. A technical corridor occupies the west side, housing essential utilities such as the kitchen, water management system, and restroom facilities. The architectural layout encourages natural light through well-placed windows, improving the interior atmosphere and reducing energy consumption.
Unique Design Approaches Enhancing Functionality
What sets Loco, A Chameleon House apart is its modular design, allowing it to adapt to varying environmental conditions much like a chameleon. The house incorporates a slatted wooden awning on the south facade, which functions to regulate sunlight and temperature while serving as an attractive architectural feature. This dynamic approach presents an innovative solution to energy management while maintaining aesthetic integrity.
The project emphasizes sustainability through a carefully chosen materials palette, including wooden panels for structural elements and a specialized gutter system for effective rainwater collection. The use of a concrete column foundation provides stability on diverse ground surfaces, especially in cases of sensitive soil. A phytopurification system for wastewater management exemplifies the project’s commitment to ecological responsibility by integrating natural processes for effluent treatment.
Spatial Dynamics and Technical Features
The spatial organization of Loco, A Chameleon House is meticulously planned to optimize function. Internal circulation is primarily facilitated by a staircase located on the western facade, ensuring efficient movement between levels. Each area is designed to complement the daily activities of residents, creating a harmonious flow that enhances usability.
Key technical features include a rainwater collection system integrated into the design, addressing sustainability in water usage. Natural ventilation is achieved through strategically placed openings that promote airflow, reducing reliance on mechanical cooling. This thoughtful integration of natural systems further reinforces ecological considerations in the architectural plan.
For those interested in exploring the detailed aspects of Loco, A Chameleon House, including architectural plans, sections, and design ideas, a deeper dive into the project presentation is encouraged. Understanding how these elements contribute to its functionality and environmental responsiveness will provide valuable insights into modern architectural practices.


























