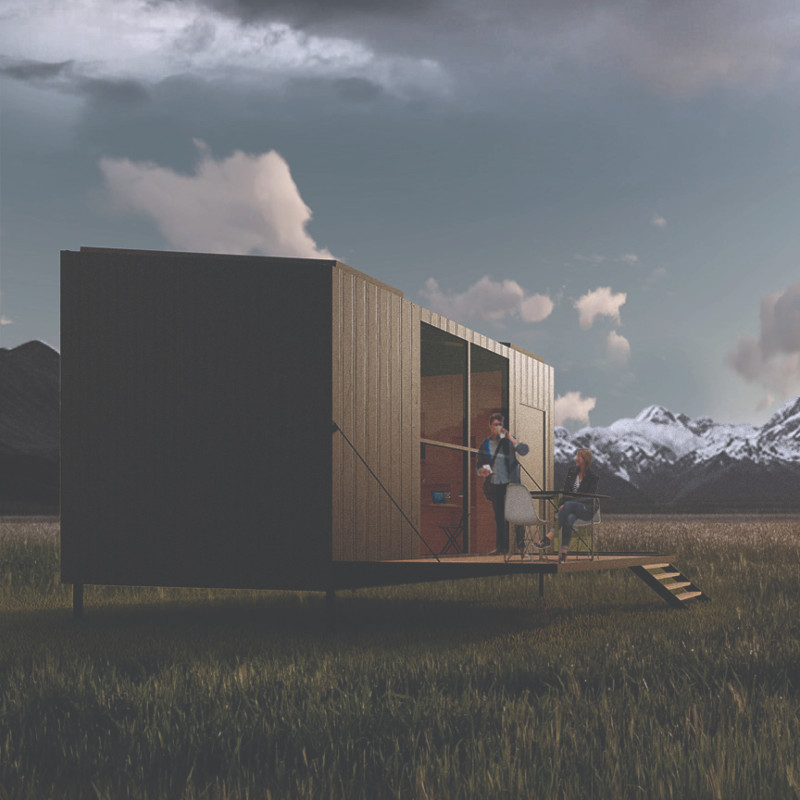5 key facts about this project
Modular Configuration and Adaptability
"Hideaway" stands out due to its modular approach, allowing the living space to adapt easily to different needs. The design incorporates sliding walls and convertible furniture that enable seamless transitions between zones, such as a dining area transforming into a sleeping space. This flexibility caters to both individual and social experiences, promoting an efficient use of interior space. The exterior features a minimalist facade composed of vertical wooden panels, which not only provides aesthetic appeal but also helps in regulating natural light and preserving privacy.
Sustainability and Materiality
Sustainability is a core principle of the Hideaway project. The architectural design includes features such as photovoltaic panels and thermal solar systems, which contribute to energy efficiency and self-sufficiency. The use of reclaimed wood for the facade and structural elements ensures minimal environmental impact while enhancing the natural aesthetics of the architecture. Additionally, rainwater collection systems are seamlessly integrated, allowing for resource management that supports the project's eco-friendly goals.
Spatial Organization and User-Centric Design
The interior design of "Hideaway" is organized around the principles of user-centric functionality. Key areas including the kitchen, living, and sleeping quarters are deliberately designed to optimize space. Built-in storage solutions further enhance accessibility and organization, making the most of the compact layout. The use of large glass panels creates a visual connection with the outdoors, amplifying natural light and reinforcing the experience of openness within the confined area.
To explore the design further, including comprehensive architectural plans, sections, and details, we encourage the reader to delve into the project presentation. The architectural ideas encapsulated in "Hideaway" reflect a thoughtful balance between contemporary design and environmental sensitivity, making it a significant example within modern architecture.


























