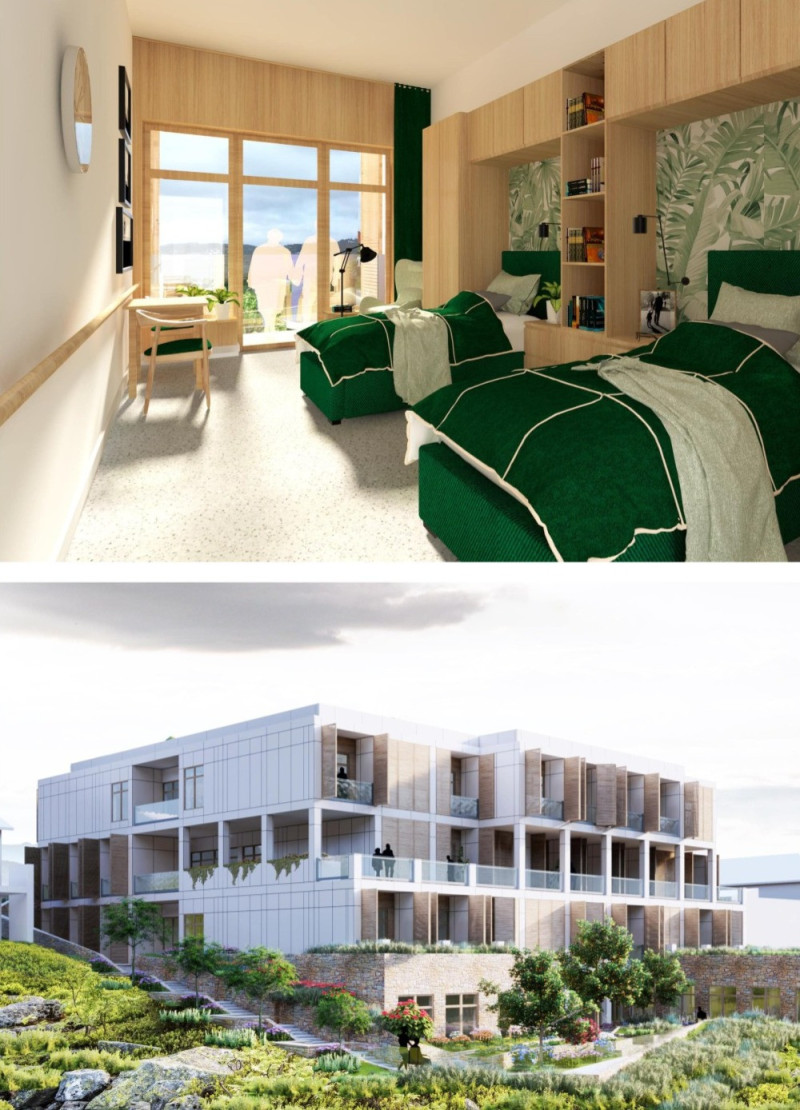5 key facts about this project
At its core, the Mountain Loggia reflects a commitment to enhancing the quality of life for its residents. The design prioritizes not only the physical well-being of the elderly but also their emotional and psychological health. Every aspect of the project has been thoughtfully considered to ensure that it offers a nurturing environment that fosters independence, dignity, and social interaction. The structure's layout promotes fluid movement between public and private spaces, thereby easing the daily transitions that residents experience.
The project is composed of several essential components. Individual living units are designed to accommodate both single and double-occupancy, fostering a sense of privacy while still providing opportunities for communal interaction. Common areas, including multi-functional spaces, dining facilities, and therapeutic rooms, encourage socialization among residents and assist in building a supportive community. The design incorporates a community garden at its center, purposefully situated to allow residents easy access to nature, which is vital for their mental and emotional health.
One unique aspect of the Mountain Loggia design is its sensitivity to the surrounding natural landscape. The architecture seamlessly blends with the environment, utilizing large expanses of glass to enhance views and connect indoor spaces with the outdoors. This integration with nature not only improves aesthetic quality but also plays a crucial role in maintaining the psychological well-being of the residents. The use of sustainable materials, such as fiber cement panels and limestone cladding, reflects a dedication to ecological practices, while wooden elements add warmth to the interior spaces.
The architectural design showcases a thoughtful use of light and space, creating an open, airy ambiance that is uplifting and inviting. Natural light floods the interiors through strategically placed windows and skylights, which play a pivotal role in creating a warm atmosphere conducive to living and healing. Furthermore, the layout incorporates landscaped terraces and pathways, promoting easy navigation throughout the residence for those with mobility aids. Accessibility is a key theme across the entire project, eliminating barriers and ensuring ease of movement for residents.
Sustainability is another critical focus within the Mountain Loggia. The project integrates renewable energy systems, such as photovoltaic panels, which support the energy needs of the residence while minimizing its environmental impact. Furthermore, rainwater harvesting systems have been implemented to promote efficient water management, highlighting the residence's commitment to responsible resource use. These eco-friendly approaches not only enhance the functionality of the building but also align with broader environmental goals.
What sets this project apart is its holistic approach to elderly care, marrying architectural ingenuity with a deep understanding of residents' needs. By fostering spaces that encourage social interaction while respecting individuality and privacy, the Mountain Loggia establishes a new standard in elderly residence design. The emphasis on community engagement through shared spaces and activities enriches the lives of those who reside there, creating a supportive and caring environment.
In summary, the Mountain Loggia Elderly Residence stands out as a thoughtful and well-executed project that addresses the intricacies of senior living through a comprehensive architectural lens. The use of sustainable materials, the integration of natural elements, and the attention to accessibility and community support come together to form a residence that is not only functional but also an uplifting environment for its residents. For a closer look at this project and to explore the architectural plans, sections, designs, and ideas that contribute to this innovative living space, please delve into the detailed presentation of the Mountain Loggia.


























