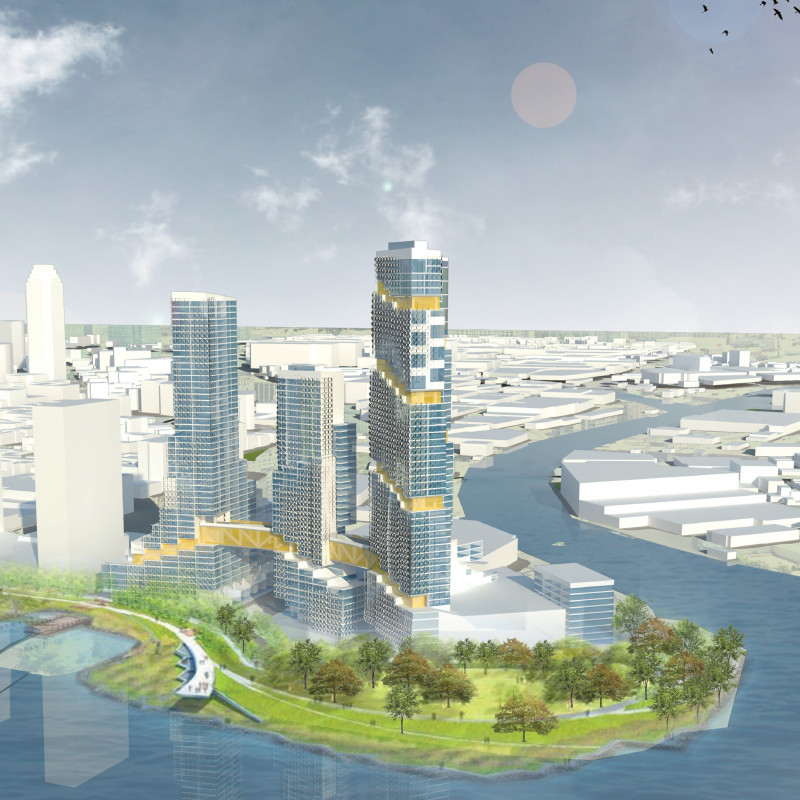5 key facts about this project
Unique Living Configurations
At the core of "Ongoing Acclimation" is the innovative concept of the “Magic Wall,” which enables flexible reconfiguration of living spaces. This design feature allows units to adapt based on the needs of residents, such as merging or dividing spaces to accommodate fluctuating family structures. This adaptability is a response to evolving living arrangements in urban settings, promoting a more sustainable and responsive architectural model.
Complementing this adaptability is the “Air Bridge,” a structural element that connects multiple towers within the development. This feature not only serves a functional purpose, facilitating movement between residential spaces, but also fosters community ties, mitigating the isolation often experienced in high-rise living. The Air Bridge incorporates green space, enhancing the project’s ecological footprint and providing residents with a communal outdoor area.
Sustainability and Materiality
The project emphasizes sustainability through its choice of materials and landscape integration. Active auxetics, a responsive material, adjusts to environmental conditions, contributing to energy efficiency while enhancing occupant comfort. Glass façades are utilized to maximize natural light while creating visual transparency, linking the indoor and outdoor environments. Concrete serves as the main structural material, providing durability and allowing various aesthetic treatments that complement surrounding landscapes. Wood elements are integrated into terraces, reinforcing the connection with nature and promoting biodiversity within the urban context.
The design also includes green roofs and communal terraces that support urban farming and outdoor activities. These features encourage eco-focused living, bringing nature into the residential experience. The site layout is designed to integrate seamlessly with the surrounding environment, prioritizing accessible pathways and public spaces that encourage community engagement.
Overall, "Ongoing Acclimation" serves as an architectural examination of modern urban living, combining innovative design with functional adaptability and community focus. For those interested in the technical aspects of this project, reviewing the architectural plans, architectural sections, architectural designs, and architectural ideas will provide deeper insights into its comprehensive approach and execution.


























