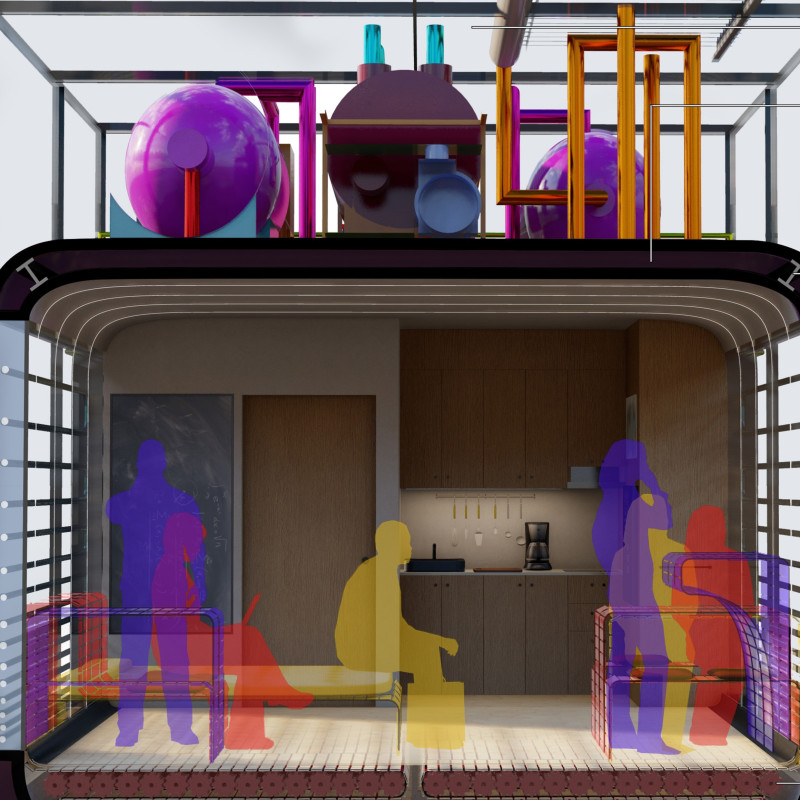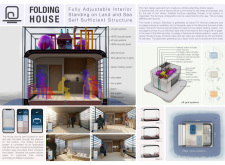5 key facts about this project
The structure operates on a robust steel framework, ensuring durability while facilitating a lightweight design. The open-plan layout promotes flexibility, allowing residents to customize their living spaces based on personal preferences and daily requirements. This adaptability is a central feature of the project, addressing the modern need for spatial efficiency in both land and marine contexts.
Unique Design Approaches
One of the most distinguishing aspects of the Folding House is its innovative use of materials. The exterior cladding consists of high-density polyethylene (HDPE) recycled panels, showcasing a commitment to sustainable practices. The incorporation of triple-glazed low-E glass ensures energy efficiency by minimizing heat loss while maximizing natural light penetration. These selections reflect a broader strategy to reduce the ecological footprint of the building, adhering to principles of sustainable architecture.
The internal space features a modular furniture system that can be rearranged based on user needs. This design choice facilitates a dynamic interaction between the occupant and the environment, reinforcing the concept of personalized living. In addition, the structure is equipped with advanced off-grid systems such as hybrid photovoltaic thermal collectors and water purification technologies. These elements contribute to its self-sufficiency, allowing residents to rely less on external resources.
Technical Elements of Design
The Folding House's innovative architecture includes several technical specifications that enhance usability. The design integrates radiant heating systems that provide efficient heating through the building's flooring. This feature, along with the strategic storage solutions for grey and clean water, emphasizes resource management and user comfort.
Furthermore, the application of mucilage, a bio-material, in the insulation illustrates a proactive approach to utilizing local resources effectively. This reinforces the project’s alignment with its natural surroundings while promoting environmental awareness.
For those interested in a broader understanding of the Folding House, exploring the architectural plans, sections, and designs will offer deeper insights into its unique contributions to contemporary housing solutions. The project stands as an example of modern architectural ideas that prioritize flexibility, sustainability, and user engagement.























