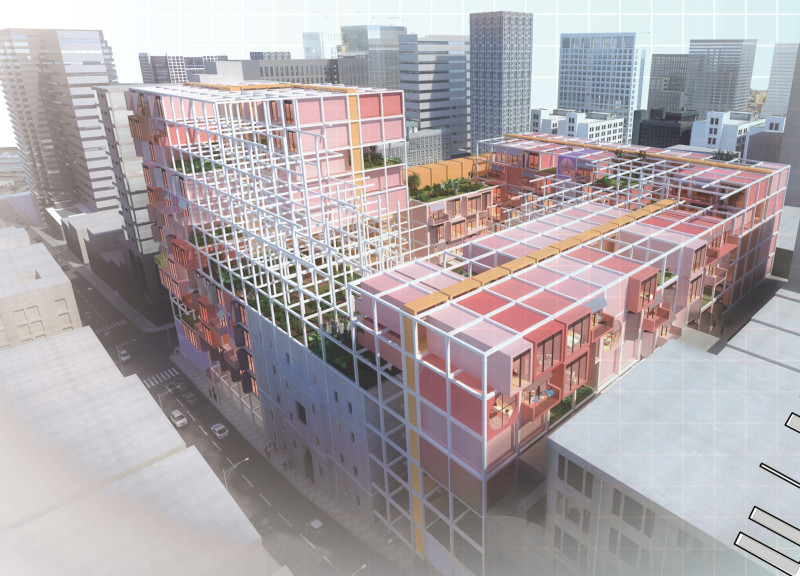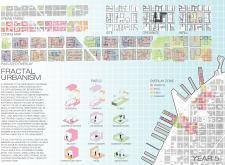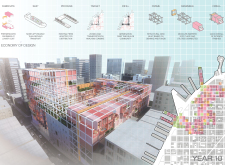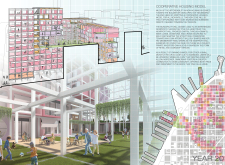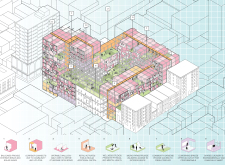5 key facts about this project
Adaptive Zoning and Community Integration
At the heart of the design is the concept of adaptive zoning, which allocates land for mixed-use purposes to create a dynamic urban fabric. Residential units, denoted in pink, are designed with modular configurations that allow for customization and adaptability, enabling residents to modify their living spaces according to changing needs. Retail spaces, marked in orange, activate the streetscape and promote local commerce, while public areas, represented in green, provide essential community amenities such as parks and gardens. This integration encourages social interaction among residents, fostering a strong sense of community ownership.
Distinctive Design Strategies
The project stands out due to its emphasis on cooperative housing models, empowering residents through shared ownership structures. With the municipality’s support, residents can access rent subsidies, facilitating affordable living. The architectural design incorporates prefabricated modules, which streamline construction and reduce labor costs, while structural grids made of steel and reinforced concrete provide durability and flexibility. Operable facades enhance energy efficiency by maximizing natural ventilation, ensuring comfort in residential units.
The inclusion of community gardens and wellness studios emphasizes sustainability and health, promoting environmental awareness and physical well-being. Micro-parks and shared spaces are strategically placed to foster spontaneous gatherings and recreational opportunities, reinforcing the project's focus on community engagement.
Innovative Future Development
This architectural project also considers long-term sustainability through incremental development strategies. It presents a framework for infill projects, allowing existing structures to evolve in response to the community's needs. The cooperative model promotes financial mobility among residents, addressing urban challenges associated with affordability.
For further details regarding the architectural plans, sections, designs, and ideas that underpin this project, readers are encouraged to explore the comprehensive project presentation. Engaging with these materials will provide deeper insights into the unique aspects and functional elements of the Fractal Urbanism project.


