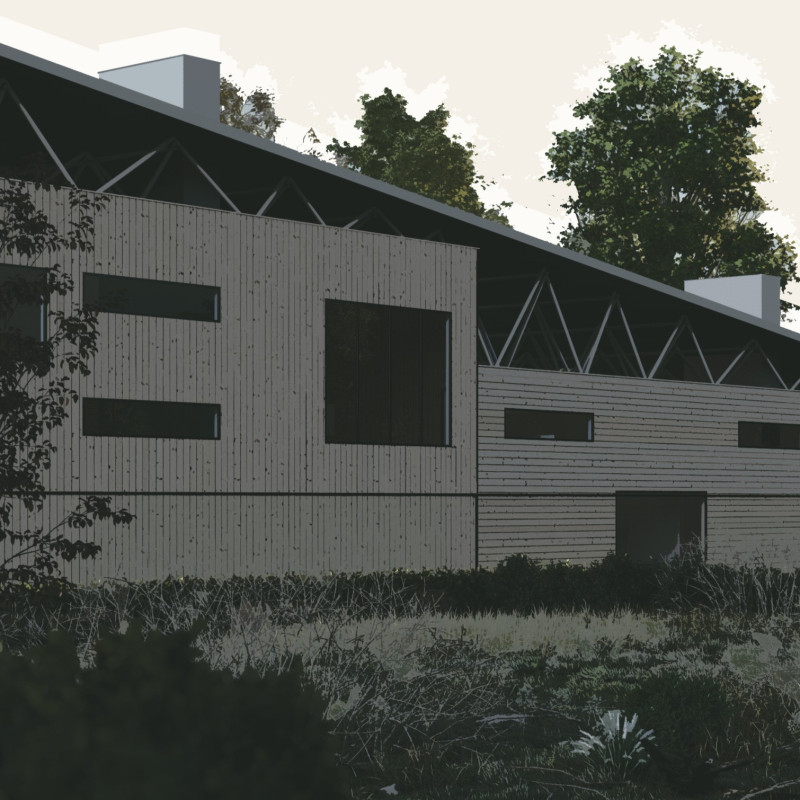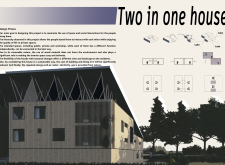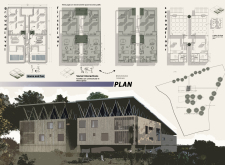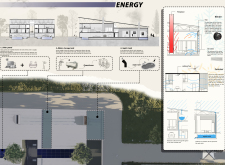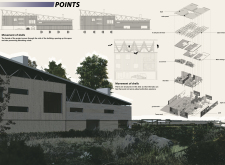5 key facts about this project
The architectural design features a multi-level layout comprising private bedrooms, shared living spaces, and flexible work areas, allowing for personal retreat as well as social interaction. The exterior of the structure employs timber cladding for aesthetic warmth and durability, while extensive glass surfaces enhance natural light and blur the boundary between interior and exterior environments. The thoughtful arrangement of these elements contributes to an overall sense of openness and integration with the surrounding landscape.
Innovative Facade and Energy Efficiency
What distinguishes the "Two in One" house from conventional residential designs is its adaptive facade, which adjusts according to seasonal climatic changes. This feature not only optimizes passive solar gains but also enhances the overall energy efficiency of the residence. The design incorporates elements such as overhangs and louvered panels, promoting airflow while minimizing thermal discomfort.
In addition, the project integrates solar panels on the roof to produce renewable energy, underscoring the commitment to sustainability. The combination of advanced energy systems—including solar technologies and water management solutions—emphasizes the project's ecological ethos, offering a model for future architectural endeavors.
Social Integration and Community Spaces
The layout intentionally includes socially interactive areas designed to facilitate gatherings and activities among residents. The strategic placement of these communal spaces encourages interaction while maintaining a balance with private living areas. Hallways act as conduits, linking various zones of the house and fostering movement throughout the structure.
Another notable feature is the inclusion of designated workshops, which promote hands-on activities and creativity. This blend of public and private spaces emphasizes community engagement without sacrificing individual comfort. Furthermore, the project accommodates local wildlife habitats, showcasing a respectful cohabitation with nature, which is often overlooked in contemporary design.
Explore the project presentation for more insights into architectural ideas, including detailed architectural plans, sections, and design elements that highlight the innovative approach behind the “Two in One” house. Understanding the intricacies of this project can provide valuable perspective on modern residential architecture and sustainable living.


