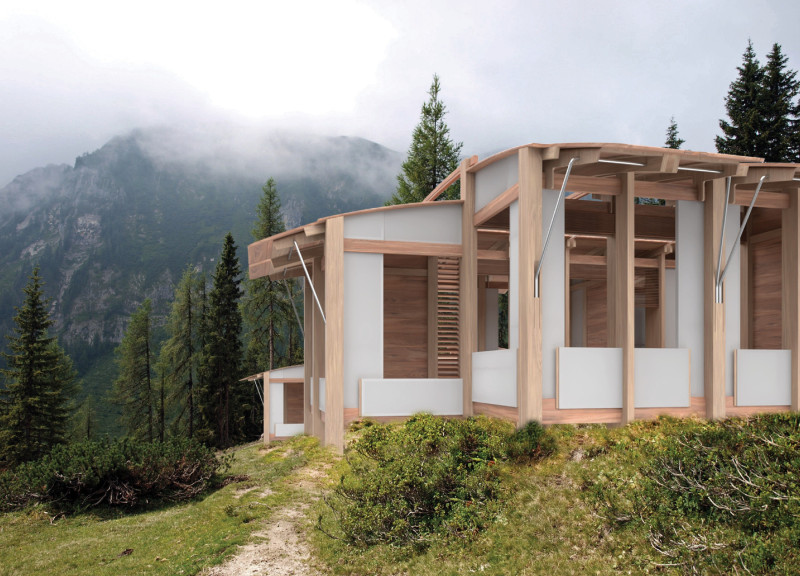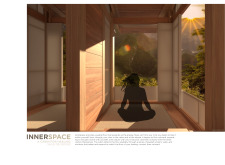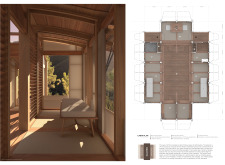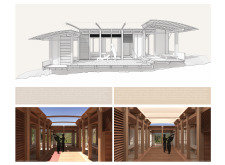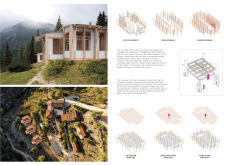5 key facts about this project
The cabin's layout is thoughtfully segmented into zones that serve specific functions. Private spaces are designed for individual reflection, equipped with features that invite natural light and promote comfort. In contrast, communal areas facilitate group activities, fostering social interaction. The cabin’s configuration adapts dynamically to the needs of its occupants, making it versatile for various healing practices.
The use of engineered timber as the primary structural material reflects sustainability principles. This choice not only provides structural support but also reduces the overall environmental impact. Performance canvas acts as a flexible covering for certain elements, allowing for comfortable interactions with the environment. Large glass openings enhance views of the surrounding landscape, connecting users with nature and optimizing natural light within the interior spaces.
Unique Design Approaches
A distinctive aspect of the Innerspace project lies in its adjustable architectural features. Operable screens enable users to alter their exposure to the outside environment, enhancing personal comfort and privacy. This feature is particularly beneficial in a retreat setting, where individual preferences can vary widely. The adaptive canopy functions to respond to changing weather conditions, promoting a comfortable outdoor experience without compromising interior usability.
The project embraces modularity, allowing various therapeutic practices to occur simultaneously or sequentially within the same space. This flexibility supports both personal reflection and communal healing, underscoring the project’s focus on a holistic approach to wellness. Architectural forms are designed to ensure easy transitions between different activities, contributing to the fluidity of movement throughout the cabin.
Architectural Details and Materials
The architectural details of the Innerspace cabin further reinforce its focus on sustainability and connection to the environment. The cabin is elevated on stilts, which minimizes the impact on the terrain and allows natural topography to flow underneath. This design decision enhances the visual connection to the surrounding landscape while maintaining structural integrity.
The selection of materials, including engineered timber, performance canvas, and expansive glass panels, creates a cohesive environment that feels at one with the ecology of Vale de Moses. This careful curation of materials not only serves practical purposes but also enriches the sensory experience for users, furthering the healing narrative of the project.
For those interested in exploring Innerspace further, a review of the architectural plans, sections, and detailed designs will provide additional insight into the innovative approaches and thought processes that define this project. Such an examination will illustrate how architecture can serve as a setting for healing and personal development.


