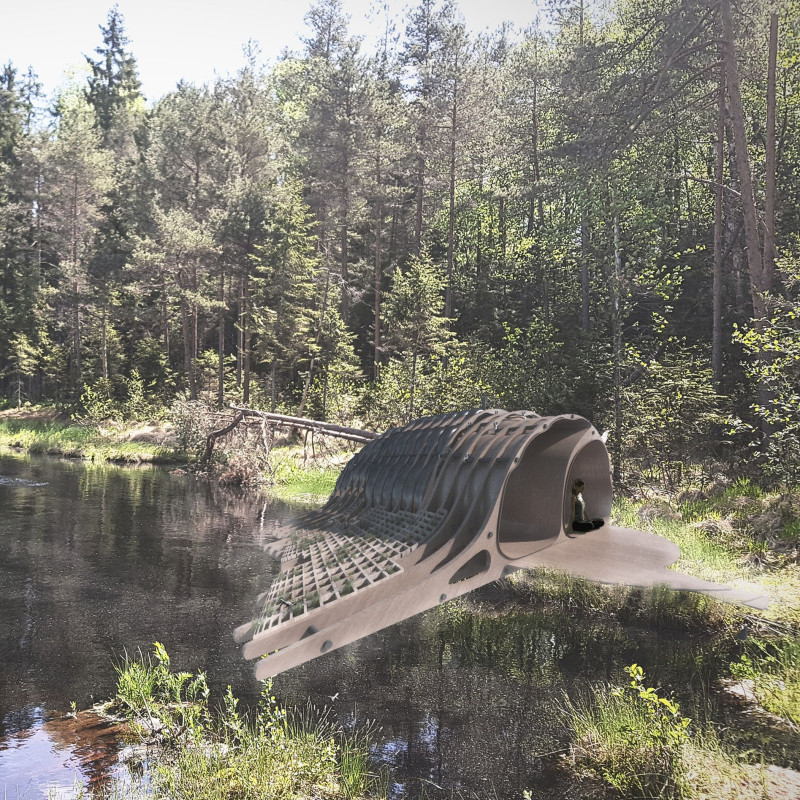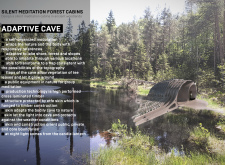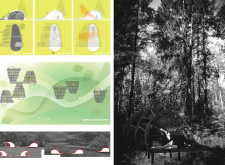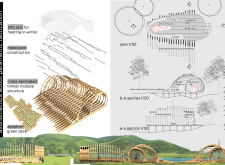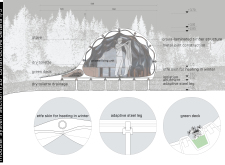5 key facts about this project
The core structure, termed the "Adaptive Cave," combines functionality with an organic form that allows the cabins to blend seamlessly into their surroundings. The project utilizes a range of materials to achieve sustainable and durable constructions, emphasizing ecological considerations while providing comfortable interior spaces. Cross-laminated timber serves as the primary building material due to its strength and sustainability, while an ETFE skin enhances insulation and offers expansive natural light, contributing to a warm and inviting atmosphere.
Unique Design Approach: Adaptive Modularity
One of the distinguishing features of this project is its focus on adaptive modularity. Each cabin is designed to respond dynamically to the landscape, allowing for variations in layout and orientation based on site-specific conditions. This flexibility extends to the internal organization, which comprises dedicated areas for private meditation and communal gatherings. The radial spatial arrangement promotes easy circulation while ensuring privacy and immersion in nature.
The project incorporates green roofs and walls that facilitate the growth of native flora, further connecting the cabins to their environment. This attention to ecological systems distinguishes the design, as it encourages biodiversity while also enhancing user experience through aesthetic and sensory engagement with nature.
Sustainable Material Selection
Materiality is a critical consideration in the "Silent Meditation Forest Cabins" project. The choice of cross-laminated timber not only promotes structural efficiency but also aligns with sustainable building practices. The use of ETFE as an exterior wrap offers significant energy efficiency benefits, allowing for passive solar heating and natural ventilation. This combination of materials aims to reduce the environmental impact of construction while maintaining high-performance standards.
Metal joints used in the construction provide significant structural integrity and allow for prefabrication of components, enhancing assembly efficiency on-site. Such details reflect a commitment to modern construction practices that prioritize speed and sustainability without compromising design quality.
For those interested in delving deeper into the intricacies of the "Silent Meditation Forest Cabins," including architectural plans, sections, and designs, further exploration of the project presentation is encouraged. This project encapsulates innovative architectural ideas and methodologies that contribute meaningfully to the discourse on architecture in natural settings.


