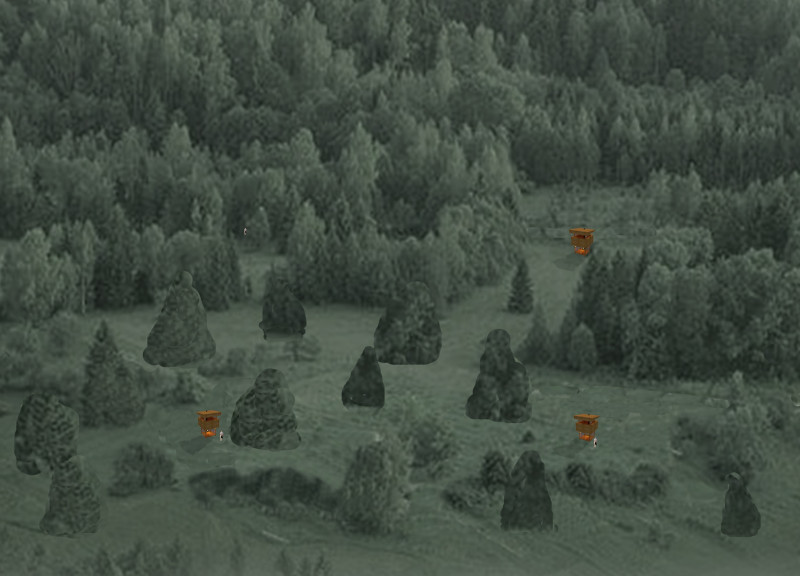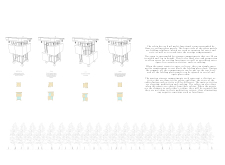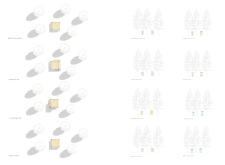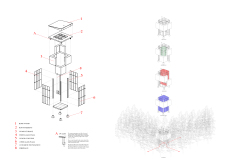5 key facts about this project
The primary function of each cabin is to cater to the needs of its inhabitants for relaxation and reflection. Each structure measures approximately 8 m² and is designed with a multifunctional layout, allowing for activities such as sleeping, meditating, and cooking. The cabins feature floor-to-ceiling glass panels, promoting natural light and views of the surrounding landscape while facilitating seamless indoor-outdoor living.
Unique Design Approaches and Materiality
A distinctive aspect of the "Interconnected Solitude" project is the incorporation of moving storage compartments, which allow for flexible spatial configurations based on user needs. This dynamic element promotes a personalized living experience, letting occupants modify their surroundings to accommodate various activities. Additionally, collapsible glass doors provide an adaptable access point, enabling guests to enjoy fresh air and the natural environment at their discretion.
The material choices in this project provide both structural support and aesthetic harmony. The predominant use of wood in construction adds warmth and integrates the cabins with the forest backdrop. Concrete is utilized for structural foundations, ensuring stability and resilience. Glass elevates the design by fostering transparency and visibility, allowing occupants to maintain a connection with nature while being sheltered within their private spaces. Furthermore, the inclusion of an indoor fireplace serves as both a functional and communal gathering point during cooler periods, reinforcing the balance between solitude and community.
Architectural Cohesion and Spatial Organization
The architectural design emphasizes a coherent spatial organization. Each cabin is uniquely partitioned, featuring designated areas tailored to specific activities. The layout promotes fluid movement between the zones, echoing the project's theme of interconnectedness. The careful arrangement of cabins within the landscape not only reinforces individual privacy through strategic spacing but also invites an informal social interaction among guests.
"Interconnected Solitude" represents an architecture that is both purposeful and inviting, providing an effective solution for those seeking both solitude and social presence. By fostering an environment that caters to emotional and physical needs, this project stands apart as an exemplary model within the realm of contemporary retreat design.
To gain further insights into this project, readers are encouraged to explore the architectural plans, sections, and overall designs that illustrate the thoughtful balance of private and communal spaces. These elements provide a deeper understanding of the innovative ideas that define "Interconnected Solitude."


























