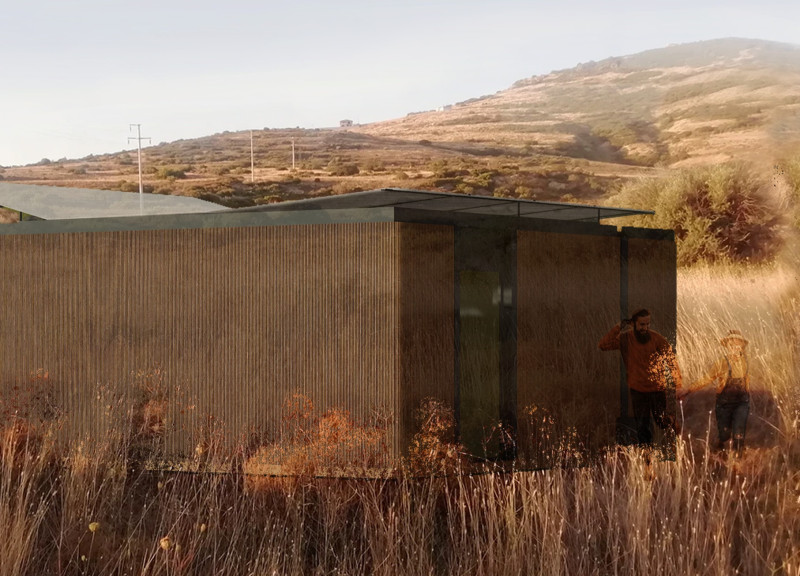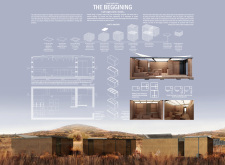5 key facts about this project
The design features a modular structure, allowing for a high degree of flexibility. Each unit can function independently while also being able to connect to others, forming clusters that promote communal living. This spatial organization is essential for fostering interactions and creating a supportive environment for families who often face isolation. The design ensures that the micro-home accommodates various family sizes, adapting accordingly to meet different living requirements.
Material selection is critical to the overall design. The project employs Medium Density Fiberboard (MDF) for its lightweight and durable characteristics. Furthermore, the use of recycled materials emphasizes sustainability, reducing the carbon footprint and environmental impact of the construction. Natural insulating materials enhance energy efficiency and ensure comfort across varying climates, which is vital for regions with extreme weather conditions.
The roof design is particularly noteworthy. It incorporates efficient rainwater collection systems and promotes natural ventilation, addressing both ecological considerations and resident comfort. Extended eaves provide shade while allowing natural light to illuminate interiors. The overall layout is planned to integrate ample window placements, enhancing indoor-outdoor connectivity, which is vital in creating a welcoming and airy atmosphere.
Unique to this project is the focus on community integration and adaptability to climate. By providing modular units that can adjust based on climatic needs, “The Beginnings” stands apart from conventional refugee housing solutions. Each structure is designed with the intent of forming part of a larger community, fostering resilience and cooperation among residents.
The architectural plans reflect a careful consideration of spatial efficacy and environmental responsiveness. By understanding the challenges faced by displaced populations, the design responds to both immediate shelter needs and long-term community development. The project showcases a practical approach to architectural solutions for a global crisis, illustrating how design can meaningfully impact the lives of vulnerable populations.
For further insights into this architectural project, including detailed architectural plans, sections, and additional design elements, the reader is encouraged to explore the full presentation of “The Beginnings.”























