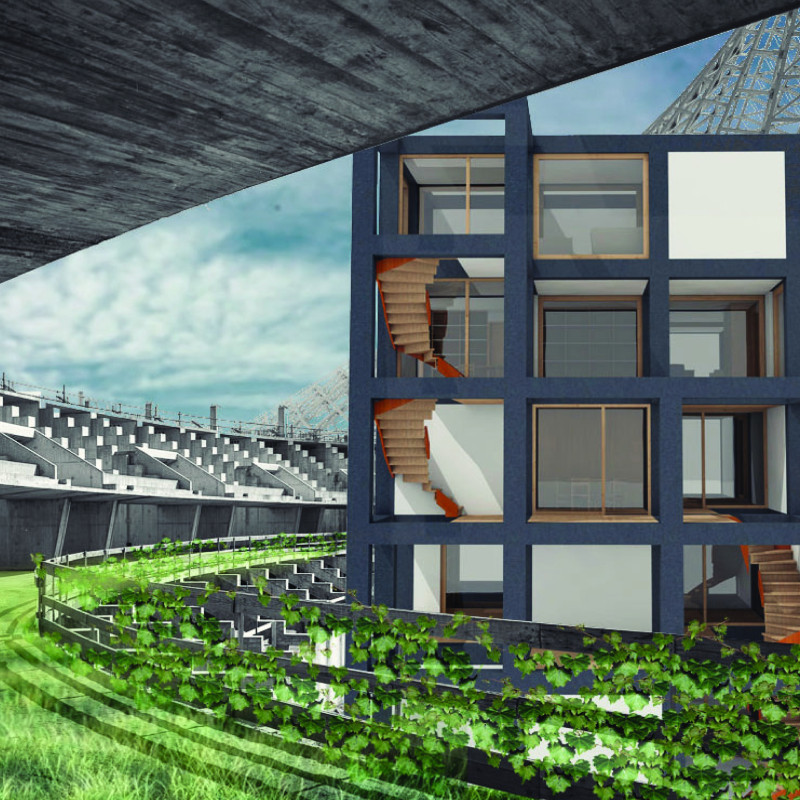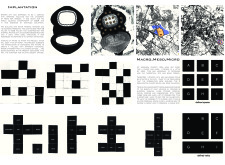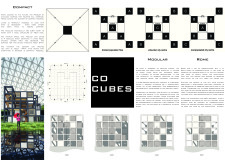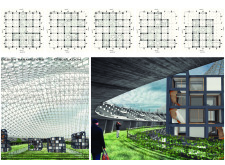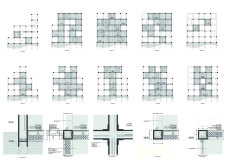5 key facts about this project
This project embodies functionality by addressing the needs of a diverse range of inhabitants while promoting a sense of community. It showcases a thoughtful integration of space where each unit is designed not merely as a living area but as a multifunctional environment aimed at enhancing daily activities. The layout considers essential elements such as sleeping, cooking, and gathering areas, all within compact dimensions that prioritize efficiency and comfort. The overall architecture is characterized by its compact housing modules, which represent a shift towards sustainable urban living.
The striking aspect of this design lies in its modularity. Each living unit can be configured in various ways, allowing residents to customize their spaces to reflect their individual lifestyles. This flexibility is one of the key features that distinguish the project. The use of a modular approach not only accommodates fluctuations in population density but also fosters an adaptable living environment where units can be added or reconfigured as needed. The potential for combining multiple modules creates a dynamic residential landscape that promotes engagement and interaction among residents, as public and private spaces are deliberately intertwined.
Material choice plays a critical role in the project’s success. The architects utilize a combination of steel, glass, concrete, and wood, which contribute to both the structure's durability and its aesthetic appeal. Steel provides a robust framework, while glass enhances transparency, allowing natural light to permeate the units and create a connection with the surroundings. Concrete is primarily used for foundational elements, ensuring stability, while wood introduces a warmer touch to the interiors, making the environment more inviting and human-centric.
The project is also strategically oriented in relation to the urban context of Rome. It considers historical and cultural nuances while proposing modern solutions to persistent urban issues, such as overpopulation and housing shortages. The design aims to seamlessly integrate with the existing fabric of the city, reinforcing public spaces and community interaction. The careful organization of units and communal areas promotes social ties, encouraging residents to engage with their neighbors in shared spaces, such as gardens or gathering areas, enhancing the overall living experience.
While rooted in functionality and sustainability, the architectural design also emphasizes visual appeal. The harmonious combination of materials and careful detailing creates a visually engaging façade that reflects modern architectural trends while being sensitive to its historical context. This balance of contemporary design with an awareness of the past is an essential aspect of the project, contributing to its relevance within the urban landscape of Rome.
The project ultimately represents a progressive stance on residential living, focusing on adaptability, community, and sustainability. It is an invitation to rethink how urban environments can be designed to better serve their inhabitants. For those interested in gaining a deeper understanding of the project, exploring the architectural plans, architectural sections, and architectural designs will provide valuable insights into the innovative ideas that define this project. It presents a compelling case for the future of urban living, demonstrating how thoughtful design can create spaces that are not only functional but also resonate with the people who inhabit them.


