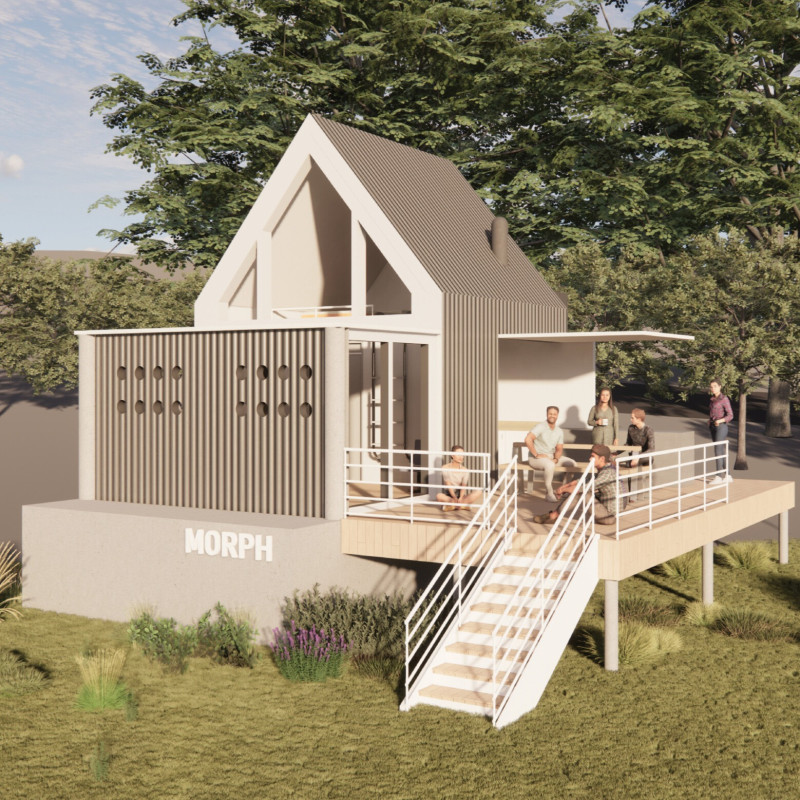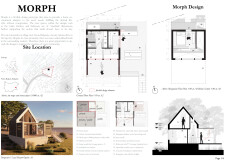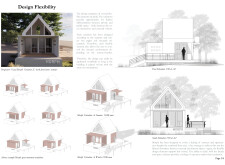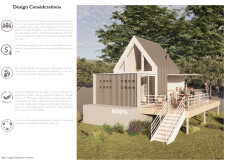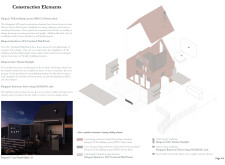5 key facts about this project
## Overview
The Morph architectural design project is located near Varna, Bulgaria, on a site characterized by underutilized land that offers potential for community development. This housing prototype aims to address diverse user needs while promoting sustainable living through its adaptable design. By focusing on flexibility within a compact footprint, Morph seeks to provide a meaningful alternative to conventional housing models, allowing residents to engage with both their immediate environment and the broader community.
### Design Philosophy and User-Centric Approach
The design centers on the principle of flexibility, enabling modifications in space configuration according to user preferences and seasonal changes. Standardized dimensions for key areas, such as kitchens and bedrooms, ensure functionality and ease of use. A careful arrangement of private and communal spaces enhances interaction among residents, fostering a sense of community. Architectural features such as adjustable facade elements allow residents to control the level of privacy and openness, effectively linking indoor and outdoor living.
### Materiality and Sustainability
Morph utilizes innovative materials targeted at enhancing energy efficiency and environmental sustainability. This includes the Kingspan TEK Building System, which employs structural insulated panels that comply with Passive House standards, and the Kingspan Quadcore LEC Insulated Wall Panels that improve air-tightness and reduce energy loss. The design also incorporates a rainwater harvesting system and strategically placed skylights to maximize daylighting, further contributing to the project's eco-friendly objectives. Collectively, these elements support a long-term vision for sustainability while optimizing the building's structural performance.


