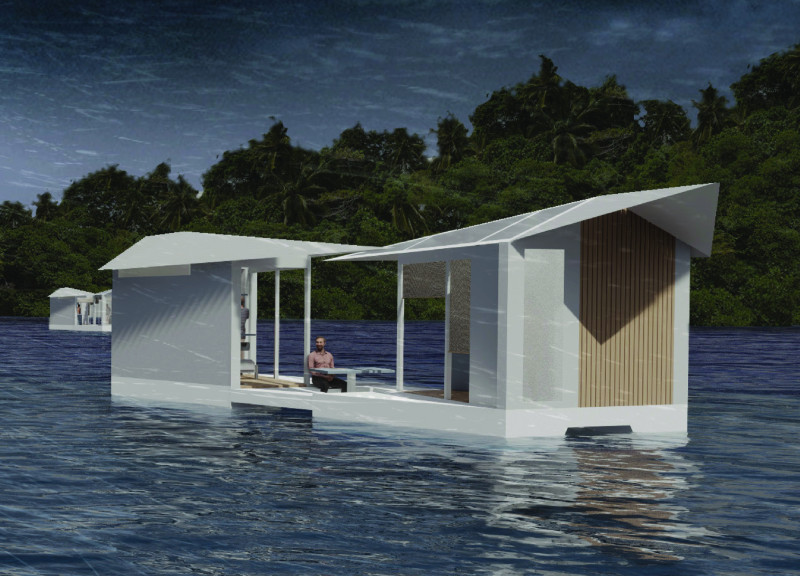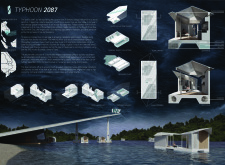5 key facts about this project
The architectural project "Typhoon 2087" is designed specifically for the Mekong River region in Vietnam, addressing the anticipated impacts of climate change, specifically increased frequency and severity of natural disasters, including typhoons and floods. This project embodies a proactive approach to the challenges posed by these environmental changes, prioritizing adaptability and resilience.
The design features a dual module system comprising a fixed module and a movable living space. The fixed module integrates essential utilities such as kitchens and bathrooms, while the movable component allows for flexible spatial configurations that can expand or contract based on the needs of the occupants and prevailing external conditions. This adaptability is crucial for managing varying population densities in response to natural disasters.
Sustainable Architecture and Innovative Features
"Typhoon 2087" stands apart from typical architectural responses through its focus on sustainable materiality and advanced technology. The primary materials used include reinforced concrete, metal cladding, glass, and wood, each selected for their durability and functionality. The structure's reinforced concrete frame ensures stability in extreme weather, while metal cladding enhances resistance to corrosion. The use of glass promotes natural light within the living spaces, fostering a connection with the environment, and wood is utilized for its acoustic properties and natural aesthetic.
A notable aspect of the design is the integration of renewable energy systems. This includes a rainwater collection system for self-sufficiency, turbine energy collection mechanisms to harness kinetic energy, and rechargeable pump systems for energy storage. This combination of features not only underscores the commitment to reducing reliance on external resources but also enhances the overall sustainability profile of the project.
Functional Design Elements and Community Focus
The architectural design incorporates vital functional elements, including strategically planned evacuation routes that ensure safety during emergencies. This feature highlights a comprehensive understanding of the socio-environmental challenges in the region. Additionally, the flexible living spaces encourage community interaction, allowing for shared social areas that promote resilience among inhabitants in times of crisis.
The project does not merely focus on individual living conditions but instead fosters a sense of collective support, which is essential in disaster-prone areas. By offering both modular living options and communal spaces, "Typhoon 2087" addresses the broader implications of living sustainably in a time of environmental uncertainty.
To explore the full potential of "Typhoon 2087," including its architectural plans, sections, designs, and underlying ideas, readers are encouraged to review the project presentation. This will provide deeper insights into the architectural response to climate challenges and the innovative solutions being proposed for future living conditions in vulnerable areas.























