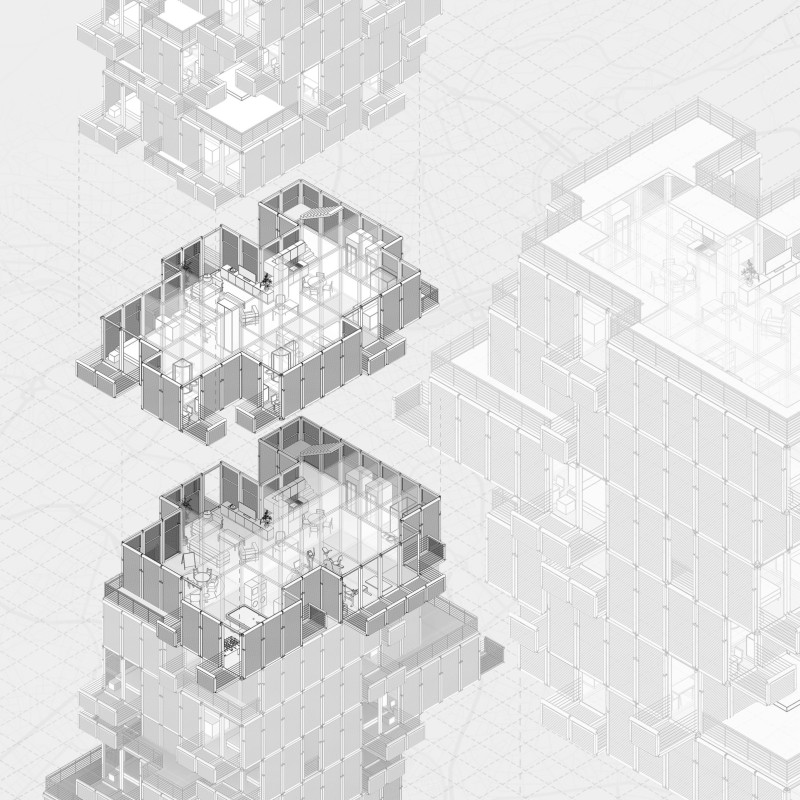5 key facts about this project
The project functions as a framework for diverse living arrangements, targeted at accommodating a variety of residents with different needs. It consists of a grid system that serves as the structural backbone, allowing for flexibility and scalability. Each module is designed to enhance the functionality of both private and public spaces, creating a balance that encourages communal living while respecting individual privacy.
At its core, mod 1.60 embodies a vision of sustainable urban living. The use of modular components facilitates an adaptable lifestyle where the structure can evolve according to the community's changing demands. The design accommodates group living requirements, suggesting configurations that can hold a minimum of eight inhabitants, thus ensuring that social spaces are thoughtfully proportioned. This consideration indicates a clear understanding of contemporary urban challenges and the necessity for communal investment in residential environments.
The spatial organization within mod 1.60 is a critical aspect of the design. It comprises distinct private blocks that include bedrooms, workspaces, closets, and bathrooms. These spaces are complemented by public blocks that feature common rooms, kitchens, and dedicated areas for children. This duality of space ensures that while residents share amenities, they also have access to personal retreat areas essential for modern living.
Unique design approaches in mod 1.60 include its augmentable facade system, which consists of adjustable louvres. By allowing residents to control the level of privacy and natural light, this feature is essential for enhancing the user experience within the building. Such adaptability signals a commitment to sustainability, as it can help manage energy consumption and create a more comfortable living environment.
The architectural materiality of the project suggests a careful choice of durable and sustainable materials. Elements like concrete and steel provide structural integrity, while glass may be used strategically in the facade to promote natural lighting. The potential inclusion of composite materials for cladding emphasizes an environmentally conscious design ethos and aesthetic appeal.
In considering the future of urban living, mod 1.60 not only addresses immediate housing needs but also proposes a model for resilient and interconnected communities. Its modular nature not only encourages individual choice and customization but also represents an opportunity for community members to engage with one another in designed shared spaces, fostering a sense of belonging.
Overall, mod 1.60 stands as a testament to the evolving landscape of urban design, effectively applying innovative architectural ideas to solve real-world problems. Individuals interested in understanding the project's intricacies are encouraged to explore its various architectural plans, architectural sections, and overall architectural designs, which provide deeper insights into how these concepts have been realized. Engaging with the project's detailed representation can unveil architectural ideas that hold significant implications for the future of collective living in urban environments.


























