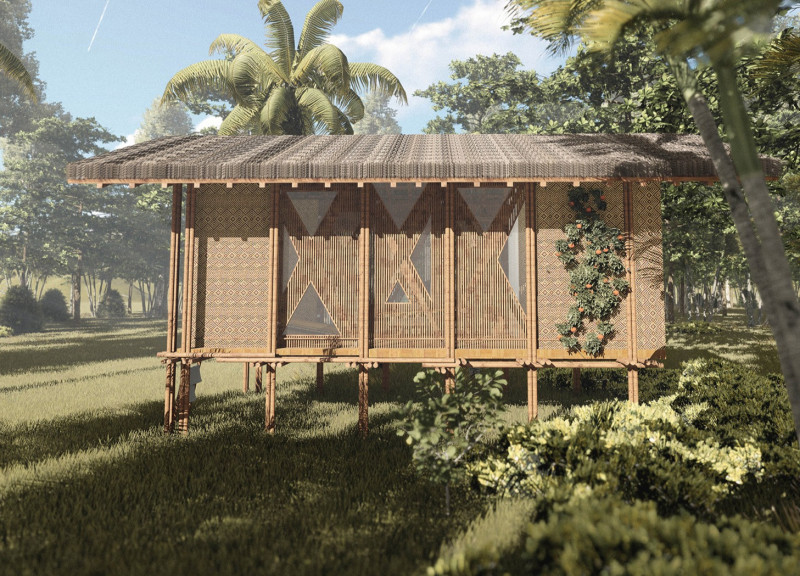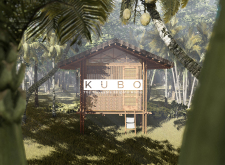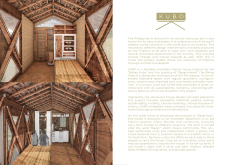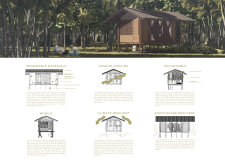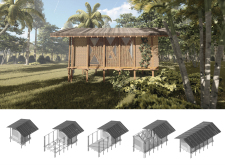5 key facts about this project
Functionally, Kubo serves as a versatile dwelling that accommodates varying family sizes and needs. Its design allows for increased adaptability, expanding from a compact 2.5x2.5 meter structure to a more spacious 2.5x8 meter unit. This flexibility encourages communal living, in line with the Filipino tradition of Bayanihan, where collaboration and community support are paramount. The physical structure is crafted to facilitate both individual and communal engagement, emphasizing its role as more than just a home.
The architecture of Kubo is defined by its use of local, sustainable materials that reflect ecological awareness and cultural authenticity. Primary materials such as bamboo, known for its rapid growth and strength, form the core framework of the structure. Treated bamboo is used extensively in walls and flooring, providing both an aesthetic quality and structural integrity. The thatch roof, an integral element, not only contributes to the visual connection to traditional homes but also enhances thermal comfort through its natural insulation properties.
Design elements such as large windows made from glass facilitate natural light and airflow, creating an inviting atmosphere while minimizing energy consumption. The use of untreated wood in the framing ensures that the structure is both durable and locally sourced, reinforcing a strong bond between the architecture and its geographical context. Additionally, steel elements provide enhanced stability, addressing safety concerns in a region prone to seismic activity.
One of the distinctive design approaches of Kubo is its emphasis on disaster resilience. The project is meticulously engineered to withstand fluctuating weather conditions, with an adaptable roof designed to handle heavy rain while preventing water accumulation. This thoughtful design consideration not only safeguards the inhabitants but also empowers communities to embrace architectural solutions that prioritize safety and sustainability.
Kubo further integrates sustainable practices by incorporating renewable energy sources, such as solar panels, to promote self-sufficiency in terms of energy. Vertical gardens enhance the livability of the space, fostering a connection with nature and contributing to food security. This focus on environmental responsibility distinguishes Kubo in the realm of modern architecture, showcasing how design can contribute positively to a broad array of societal issues.
The unique configuration of the Kubo is such that it allows for easy assembly and disassembly, which aligns with the needs of a dynamic community landscape. This mobility supports the concept of an evolving living space, adaptable to changing family structures or moving to different locations as circumstances require. This feature sets Kubo apart as an architectural design that is sensitively attuned to the shifting realities of its users.
Throughout the design process, Kubo has maintained a keen focus on blending tradition with modernity, creating a living space that honors its cultural roots while addressing contemporary necessities. By prioritizing user engagement and environmental harmony, Kubo exemplifies how architecture can serve as a catalyst for improved living conditions in vulnerable regions.
For those interested in further exploring this project, it is worthwhile to delve into the architectural plans, sections, and designs that encapsulate the holistic vision behind Kubo. By reviewing these elements, readers can gain a deeper understanding of the architectural ideas that inform this innovative approach to housing, highlighting its significance within both local and global contexts.


