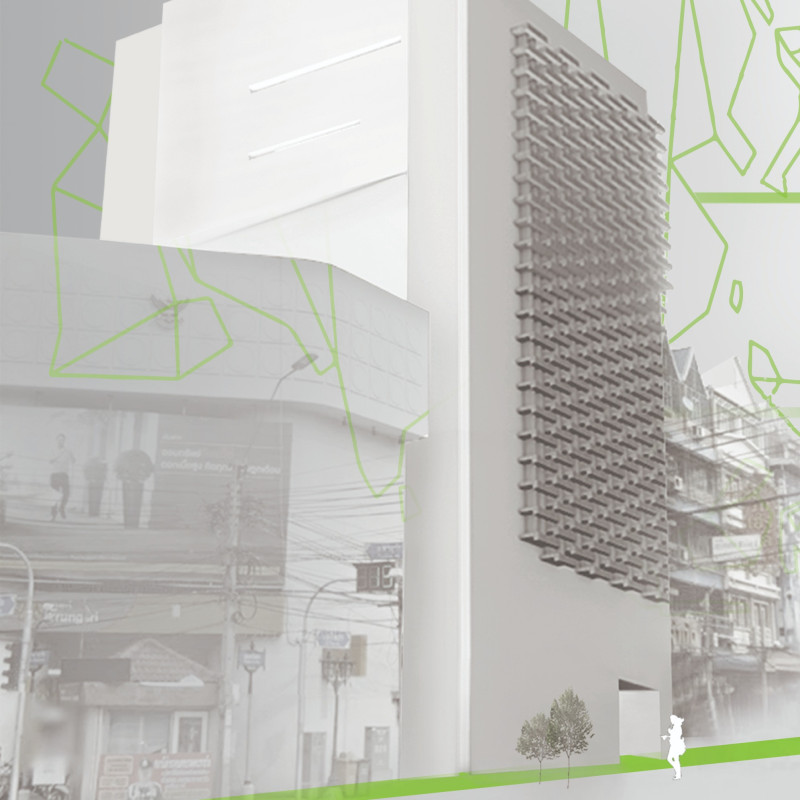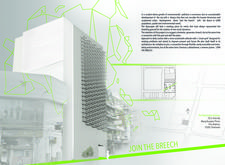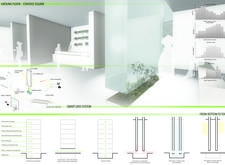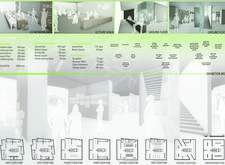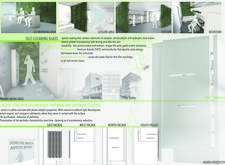5 key facts about this project
At the heart of this architectural design is the concept of creating a space that fosters not only individual creativity but also collective engagement. The layout is meticulously organized to accommodate various activities including co-working areas, exhibition spaces, and public venues for lectures or workshops. This multifunctional approach reflects a shift away from traditional notions of architecture as a solitary structure, embracing instead a vision of interconnectedness and community building.
The exterior of "Join the Breech" features a seamless integration of biophilic design elements. A prominent green wall adorns one side of the building, acting as both a visual focal point and a functional aspect. This living facade acts as a biofilter, improving air quality within the urban environment. The choice of self-cleaning glass further elevates the design by minimizing maintenance while actively participating in the enhancement of the local ecosystem. The incorporation of natural materials such as stone and wood within the interior spaces adds warmth and promotes a comfortable atmosphere, inviting users to engage with both the architecture and one another.
Unique to this project are several design approaches that prioritize environmental sustainability without compromising aesthetic appeal. The use of active concrete is particularly noteworthy; this innovative material helps to break down harmful pollutants, contributing to the overall health of the air in the surrounding area. Complementing this, a rainwater harvesting system has been integrated into the architecture, allowing for the capture and reuse of rainwater for irrigation and other non-potable applications.
The building features a solar chimney designed to facilitate natural ventilation, optimizing indoor climate control without relying heavily on mechanical systems. This is complemented by a smart grid system that continuously monitors and adjusts energy usage, ensuring that the architecture operates efficiently while minimizing its carbon footprint.
The significance of the project lies not only in its architectural innovations but also in its cultural relevance. Located in Tainan, a city rich in history and artistic heritage, "Join the Breech" becomes a modern vessel for cultural exchange, embracing the local artisan community and enhancing public interaction through its dedicated spaces for exhibitions and performances.
Each element of the architecture has been carefully considered, with every detail working in harmony to create a facility that is both functional and inspiring. From the collaborative workspaces that invite creativity to the environmentally responsive systems that mitigate urban impact, the design of "Join the Breech" showcases a comprehensive understanding of the interplay between architecture, sustainability, and community.
Prospective readers are encouraged to explore the project presentation to gain a deeper understanding of its architectural plans, sections, and overall design philosophy. Engaging with these elements offers valuable insights into the innovative ideas at play in this thoughtful architectural project.


