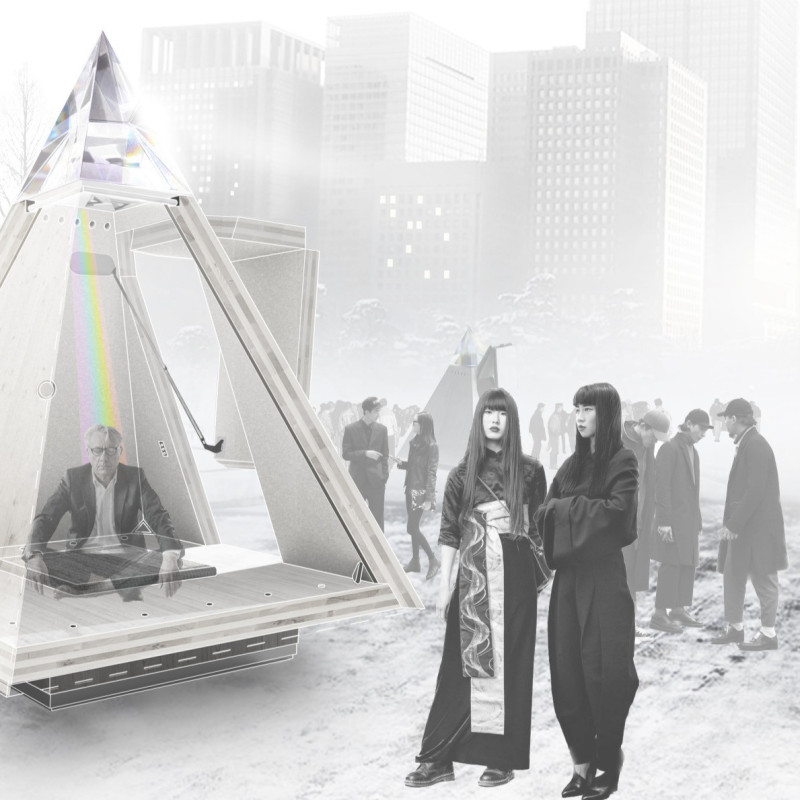5 key facts about this project
At its core, the pyramid functions as a multifunctional space designed to engage visitors through various activities. It encourages interaction, contemplation, and socialization, catering to diverse groups and individual needs. The central seating area allows for various uses, from casual gatherings to peaceful reflection, enhancing the communal aspects of public spaces.
One of the standout aspects of the design lies in its innovative use of materials and light. The structure is primarily crafted from plywood, chosen for its sustainability and durability, which forms the robust base of the pyramid. At the apex, acrylic panels serve a dual purpose: they not only provide structural clarity but also act as a medium for refracting daylight, transforming it into vibrant patterns within the interior. This intentional manipulation of light enhances the spatial experience, offering a dynamic atmosphere that evolves throughout the day as the sun moves.
The architectural design also incorporates elements that address sound quality and environmental integration. Acoustic materials are discreetly integrated into the design, ensuring a tranquil atmosphere conducive to conversation and relaxation. Additionally, the project is strategically positioned to take advantage of its surroundings, with the landscape thoughtfully considered to enhance visual connection and interaction with nature.
Unique design approaches are evident throughout "Pyramid Refraction." The emphasis on geometry allows for a spatial experience that is not only functional but also enriching. By utilizing an iconic shape familiar to many cultures while reinterpreting its significance through modern materials and techniques, the project demonstrates how architecture can serve as a bridge between past and present.
The adaptability of the pyramid shape to different urban contexts is another noteworthy aspect. This project can seamlessly integrate into parks, plazas, or other communal areas, making it versatile and relevant to various societal needs. By promoting an understanding of geometry and its communicative power, "Pyramid Refraction" successfully encourages community engagement with architecture in a way that is both informative and inspiring.
For those interested in further exploring the architectural ideas and details behind this project, reviewing the architectural plans, architectural sections, and comprehensive architectural designs will provide additional insights into the thoughtful processes that shaped its development. "Pyramid Refraction" exemplifies a forward-thinking approach to architecture, inviting you to delve deeper into its presentation and discover its multifaceted narrative.























