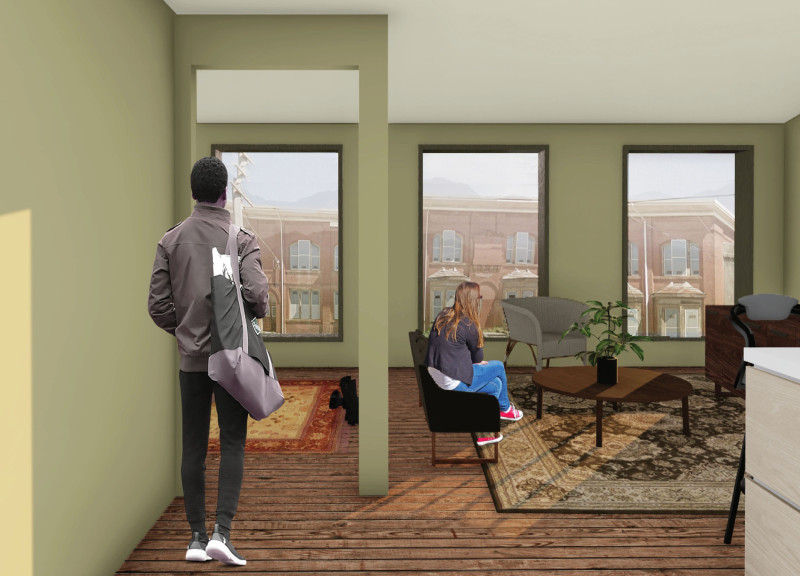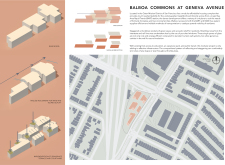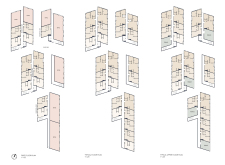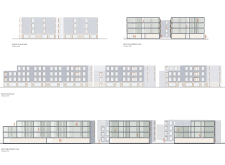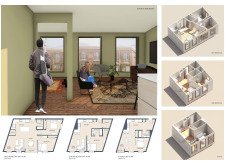5 key facts about this project
The architectural approach emphasizes community well-being by fostering a sense of belonging among residents. The layout incorporates staggered forms, designating communal green spaces that enhance both aesthetics and social interaction opportunities. The site planning demonstrates efficient circulation paths, allowing for comfortable access to different areas within the complex. This adaptability aligns with the urban context, ensuring relevance to the needs of the residents.
Innovative Design Approaches
Balboa Commons implements several unique design strategies that differentiate it from typical residential projects. Notably, the use of angled adjustments for acoustic performance minimizes noise from the adjacent transportation corridors. This consideration not only enhances the living environment but also shows a thoughtful response to urban challenges.
The design integrates semi-private terraces and courtyards, promoting resident engagement while providing personal outdoor areas for relaxation. The inclusion of mixed-use facilities on the ground floor facilitates access to essential services, enhancing the overall livability of the complex. This blend of residential and commercial spaces is a hallmark of modern urban design, aiming to create vibrant neighborhoods.
Material Choices and Sustainability
Materiality plays a crucial role in the Balboa Commons project. The construction prominently features reinforced concrete for structural components, ensuring durability. Large glass windows are utilized to promote natural light, while wood finishes provide warmth to the interiors. Steel elements serve as support structures, combining strength with contemporary aesthetics.
These materials collectively contribute to the project's sustainability profile, reflecting a commitment to energy efficiency and reducing the environmental footprint. The design prioritizes functionality while ensuring aesthetic coherence throughout the development.
The residential units are designed to optimize daily living experiences, with various configurations accommodating diverse family sizes. Each unit is thoughtfully arranged to maximize natural light and facilitate ventilation. The architectural plans illustrate clear organization and flow within the living spaces, thereby emphasizing comfort and efficiency.
To explore further details about the Balboa Commons project, including architectural plans and sections, engage with the architectural designs and ideas presented. An in-depth review of this project can reveal the comprehensive approach taken to meet community needs through thoughtful architecture.


