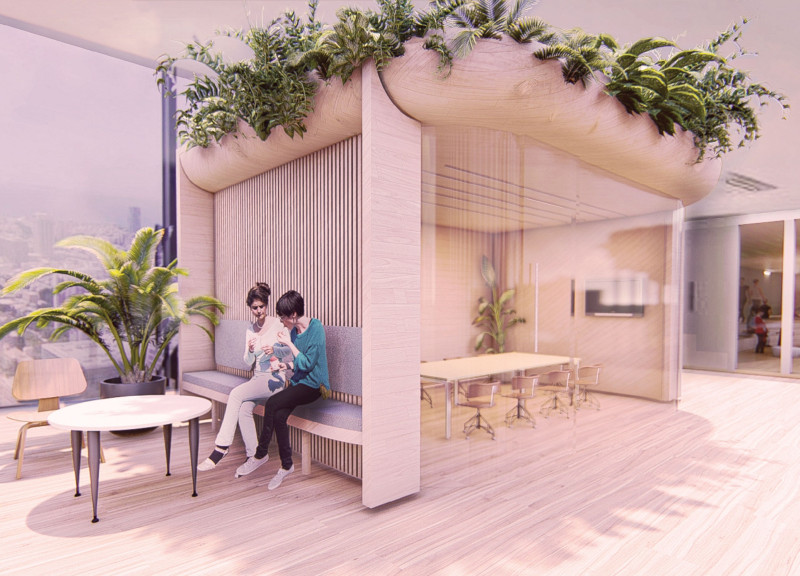5 key facts about this project
Functionally, the project is designed to cater to diverse types of employees, providing an environment that is both welcoming and conducive to productivity. It incorporates a variety of spaces that serve different purposes, encouraging both individual focus and team collaboration. The integration of flexible work areas, meeting rooms, and communal lounges aims to support a range of work activities while fostering a sense of community among users.
At the heart of the design lies a commitment to flexibility. The layout eschews tradition by stepping away from rigid offices to embrace open and semi-private spaces that can be adjusted to suit various needs throughout the day. This is exemplified through the concept of “The Points,” which denotes multifunctional areas capable of adapting to different activities — from informal meetings to larger gatherings. Such flexibility is crucial as it reflects the changing nature of work, where employees may drop in and out rather than occupy fixed desks.
Materiality plays a significant role in the overall aesthetic and function of the project. Acoustic steel is strategically used to create dynamic partitions that enhance privacy while maintaining the fluidity of the space. The incorporation of wood veneer in furnishings adds warmth, fostering an inviting atmosphere. Glass elements are utilized throughout to maximize natural light, crucial for both comfort and energy efficiency. Additionally, the inclusion of plants and greenery not only contributes to visual appeal but also promotes well-being, reinforcing the connection between nature and a healthy work environment.
Unique approaches to design are particularly noteworthy in this project. The emphasis on acoustics through innovative partitioning solutions addresses prevalent challenges in open office environments by significantly reducing noise levels, thus enhancing concentration. Moreover, the design carefully considers a range of work scenarios by providing distinct zones. For instance, quiet areas are included for individual tasks, and equipped conference rooms facilitate collaborative discussions. The balance between communal spaces and individual niches supports varied work modes, where employees can choose environments that suit their immediate needs.
Another aspect of the design is its focus on promoting community. Lounge areas and social interaction spaces are interspersed throughout the layout, encouraging employees to engage with one another in informal settings. This stands in contrast to conventional office designs that often isolate workers, thereby fostering a sense of connection that is crucial for morale and teamwork.
Ultimately, "Points of Tomorrow" presents a well-considered approach to the future of architectural design in workspaces. It showcases a profound understanding of the current and emerging trends in workplace functionality, marrying aesthetic values with practical applications. The project provides a framework for rethinking office spaces, emphasizing flexibility, community, and employee well-being. For those interested in a deeper exploration of this architectural endeavor, including architectural plans, architectural sections, and architectural designs, the project presentation offers valuable insights and details to enhance understanding of these thoughtful design ideas.


























