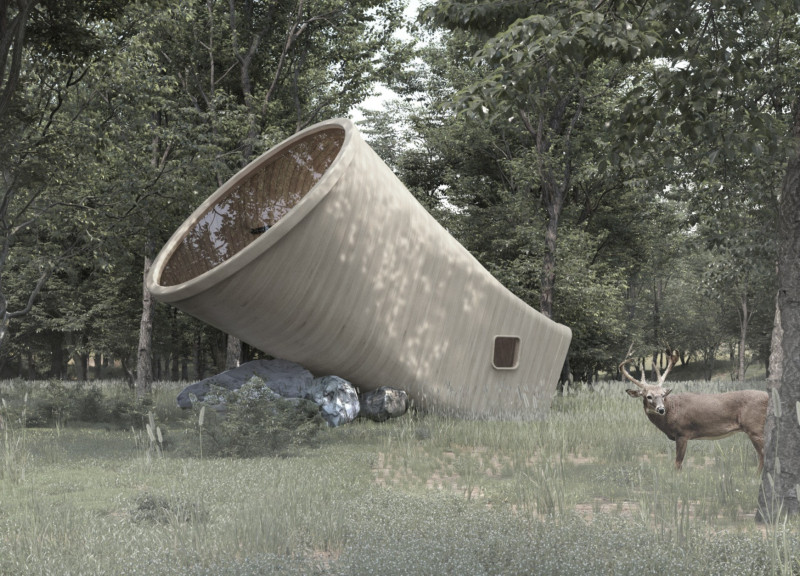5 key facts about this project
At its core, the "Speaker" cabin serves as a sanctuary, designed to provide comfort while encouraging inhabitants to engage with both the interior and the exterior landscapes. The architectural approach prioritizes an organic form that mimics natural shapes, which promotes a seamless visual connection with the forest. This careful consideration of the surrounding environment highlights the building's purpose as a place for solitude and introspection. The structure stands elevated on a rocky platform, symbolizing a vantage point for contemplation, encouraging users to elevate their consciousness through engagement with their surroundings.
Materials play a crucial role in the overall design and function of the cabin. Constructed primarily from laminated veneer lumber (LVL) plywood, the interior creates a warm and inviting atmosphere while offering excellent thermal insulation. The selection of natural stones for the foundation not only ensures structural stability but also facilitates a connection with the earth, integrating the building within its natural context. Metal fixtures complement the design, providing functionality without detracting from the organic aesthetic. Expansive glass windows allow ample natural light to flood the interior, blurring the lines between the inside and outside worlds and inviting nature's beauty into the living space.
One of the unique aspects of the "Speaker" project is its emphasis on sustainability and self-sufficiency. The design incorporates solar panels to harness renewable energy, promoting a lower carbon footprint. Additionally, a rainwater collection system is integrated into the architecture, allowing for responsible water use and reinforcing the commitment to eco-friendly practices. This forward-thinking approach aligns with contemporary architectural ideas that seek to address the challenges posed by urbanization while fostering a deeper connection with the environment.
The spatial organization within the cabin is intentionally crafted to support various forms of meditation and relaxation. The open layout allows for fluid movement, accommodating individual preferences for how occupants may wish to engage with the space. This flexibility enhances personal experience, inviting users to explore different ways to connect with themselves and their surroundings. Moreover, careful consideration of ventilation ensures comfort throughout varying climatic conditions, ultimately enhancing the living experience.
Overall, the "Speaker" cabin is a thoughtfully designed architectural project that exemplifies the delicate balance between human habitation and the natural world. With its innovative materials, sustainable systems, and immersive design, the cabin stands as a testament to the importance of creating spaces that foster well-being and ecological harmony. Readers interested in delving deeper into the architectural details, including plans, sections, and broader design concepts, are encouraged to explore the project presentation for a comprehensive understanding of this unique architectural endeavor.


























