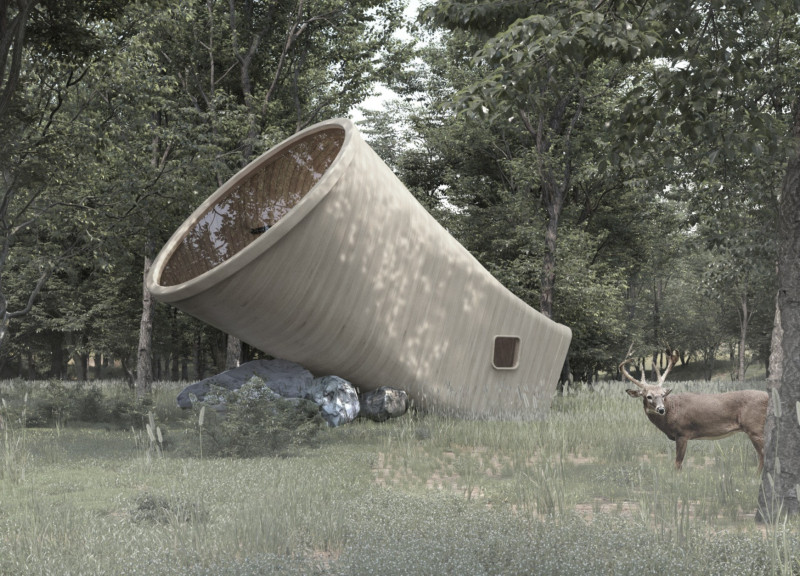5 key facts about this project
The primary function of the "Speaker" is to create a space for meditation and tranquil retreat. It incorporates multiple areas designated for quiet contemplation, equipped with seating that encourages introspection and connection to the surrounding landscape. The architectural form and layout effectively utilize natural light and ventilation, creating an inviting atmosphere conducive to relaxation.
The materials selected for the project enhance its sustainability and aesthetic appeal. Engineered wood, specifically Laminated Veneer Lumber (LVL), is utilized in the structural components, offering both warmth and insulation. The extensive use of glass allows for seamless integration with the external environment, providing panoramic views of the wooded area. Metal elements are incorporated into the staircase and heating installations, balancing modernity with organic design. Local stone is used in the foundation, establishing a sense of permanence and connecting the structure to its site.
One unique aspect of the "Speaker" project is its acoustic design. The building’s conical shape facilitates sound amplification, enhancing the auditory experience of the surrounding nature. Furthermore, strategically placed windows promote cross-ventilation and optimize daylight access, reducing reliance on artificial lighting and mechanical heating.
The project's passive design strategies contribute significantly to its functionality. Wind circulation is managed through carefully positioned openings that facilitate airflow while minimizing insect intrusion. Sunlight access is maximized, reducing the need for heating during colder months while creating a pleasant indoor environment year-round.
The overall design of "Speaker" reflects a modern approach to architecture that prioritizes sustainability and a strong connection to nature. Its unique combination of materials, structural form, and passive strategies distinguish it from other projects within this genre, addressing contemporary concerns related to urbanization and environmental stewardship.
For additional insights, explore the architectural plans, sections, and various design aspects of "Speaker" to gain a deeper understanding of its innovative features and the architectural ideas that shaped its development.


























