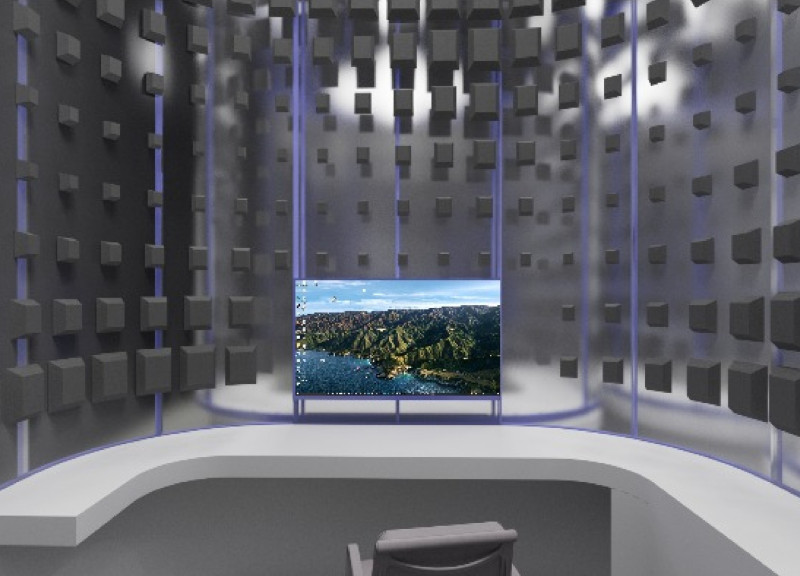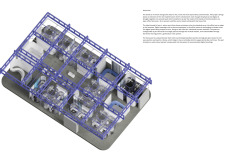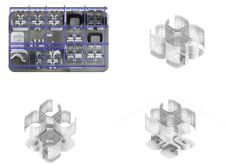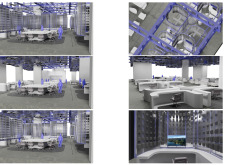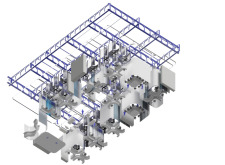5 key facts about this project
Flexible Workspace Design
The Sonus Pod offers a modular approach to workspace design, enabling users to configure their environments based on specific tasks and preferences. This flexibility is primarily achieved through the use of movable panels and adjustable layouts. Each pod is equipped with sound dampening foam panels to ensure a quiet atmosphere conducive to concentration, as well as integrated technology to facilitate digital communication. Such design elements underscore the project’s commitment to addressing both collaboration requirements and the need for acoustic privacy.
Acoustic Considerations and Visual Connectivity
A notable feature of the Sonus Pod is its emphasis on acoustic comfort. The use of sound dampening materials reflects a deep understanding of the importance of noise control in office settings. In addition, the polycarbonate shell provides visual connectivity between spaces while maintaining necessary privacy. This design approach fosters a sense of openness without compromising individual work needs. The elevated ceiling design, complemented by ambient lighting, contributes to an inviting atmosphere that enhances user experience.
The integration of technology is another unique aspect of the Sonus Pod. Each workspace includes built-in audiovisual systems, allowing teams to engage in seamless virtual meetings, regardless of their locations. This element of the design acknowledges the increasingly digital nature of work and enhances the overall functionality of the space.
To further explore the architectural plans, sections, and overall design ideas, interested readers are encouraged to examine the full project presentation. There, a deeper understanding of the innovative approaches utilized in this architectural design can be discovered, shedding light on the effective solutions put forth in the Sonus Pod project.


