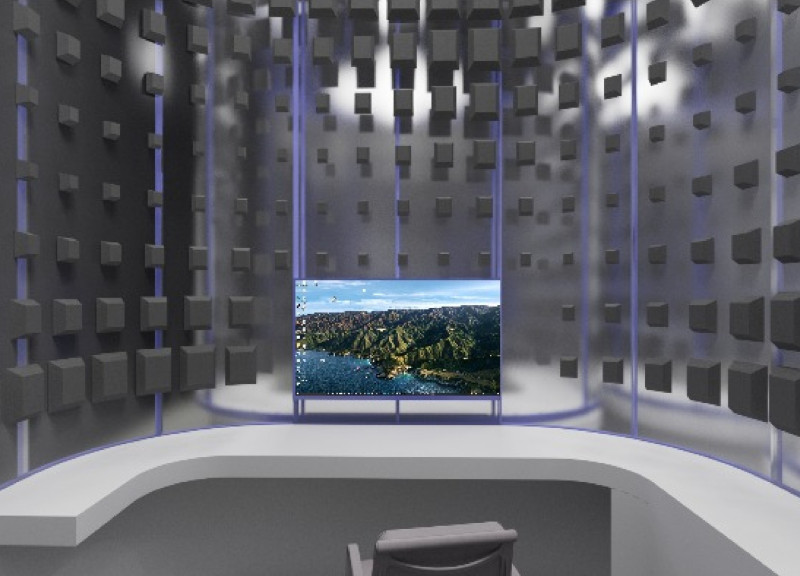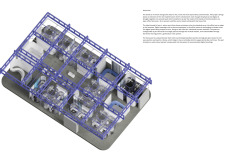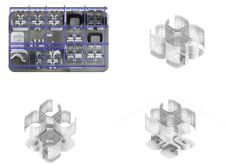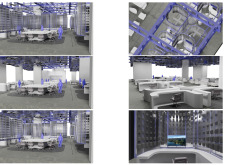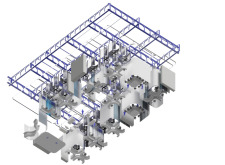5 key facts about this project
The primary function of the Sonus Pod is to facilitate various work styles within a single cohesive space. It serves as a multipurpose zone, catering to individual tasks as well as collaborative meetings. The design acknowledges the contemporary challenges that modern offices face, particularly the need for effective sound management and the provision of adaptable environments where users can switch seamlessly between different modes of working. This adaptability is key in maximizing the usability of the space, allowing for quick reconfiguration to meet changing demands.
Central to the project’s design are the modular pods that define its spatial configuration. Each pod is designed with high-performance acoustic materials, such as polycarbonate sheeting and acoustic foam panels, to minimize distractions and enhance focus during both individual work and virtual meetings. The steel framing provides structural integrity, ensuring that the open aesthetic does not compromise durability. This combination of materials not only addresses functionality but also contributes to the overall aesthetic of the work environment, demonstrating a balance between practicality and visual appeal.
In addition to sound isolation, the design promotes collaborative engagement through innovative spatial zoning. By thoughtfully organizing different areas within the open floor plan, the Sonus Pod delineates spaces for team interaction while also providing private settings for focused work. The layout encourages fluid movement throughout the environment, enabling users to adapt their choices based on their immediate tasks or preferences. Such user-centric design increases the overall efficiency of the work process, reflecting a modern understanding of workplace dynamics.
Another noteworthy aspect of the Sonus Pod is its integration of technology within the architectural design. The included audiovisual systems cater to the growing need for hybrid meetings, ensuring that users can connect seamlessly with remote colleagues. This consideration for digital communication is a vital element of the design, aligning the physical workspace with the requirements of the digital age. The Sonus Pod thus becomes more than an architectural solution; it serves as a platform that enhances collaborative efforts, breaking down the barriers between physical and virtual interactions.
Furthermore, the shades of sustainable practices are evident in the choice of materials and design principles employed in the Sonus Pod. The use of eco-friendly and resilient materials underscores a commitment to reducing the environmental impact of architectural practices. This approach not only aligns with broader sustainability goals but also acknowledges the role that thoughtful design can play in promoting a healthier workplace.
Considering these various aspects, the Sonus Pod exemplifies a modern understanding of architectural design that prioritizes versatility and user experience. The careful balance between private and collaborative spaces, the integration of technology, and the emphasis on sustainability are all integral to its identity. Readers interested in exploring the specific details of the architectural plans, sections, and overall design ideas are encouraged to delve into the project presentation for a comprehensive view of this innovative workspace solution. By doing so, one can gain deeper insights into the architectural intentions and functionalities that make the Sonus Pod a relevant and progressive addition to contemporary workspace design.


