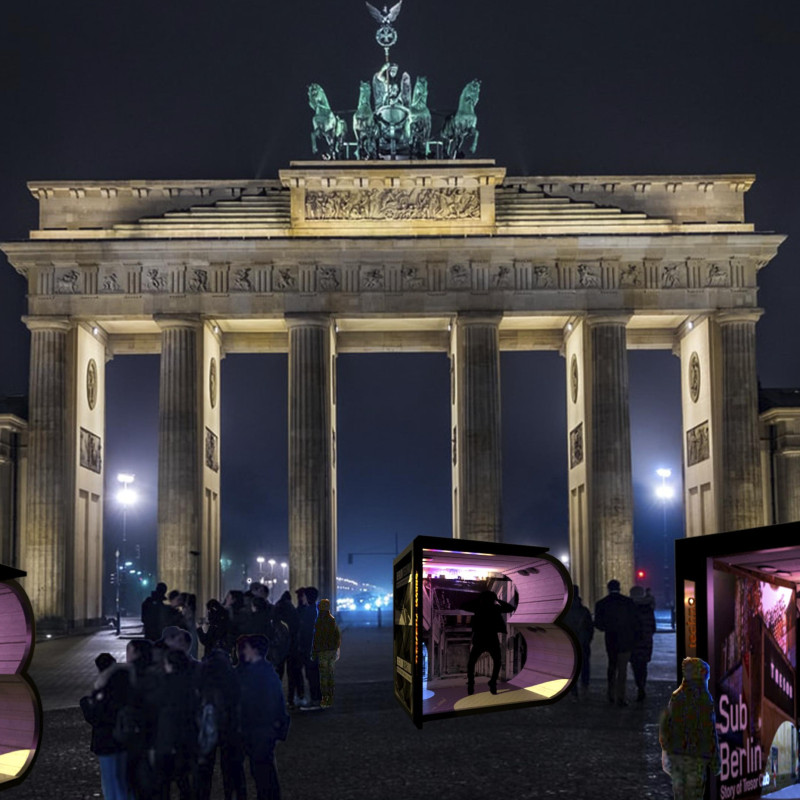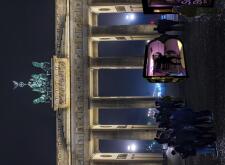5 key facts about this project
The design of BTechno reflects an understanding of the auditory experience intrinsic to techno music. It features a series of elegantly curved pods resembling the letter "B," which not only references the project name but also creates an inviting environment for interaction. Each booth is meticulously designed to enhance sound quality, allowing participants to immerse themselves in curated soundscapes that invoke the pulsating rhythms of the genre. This spatial configuration fosters a sense of community, enabling groups to share moments over shared musical experiences.
Materiality plays a crucial role in the project. The structural framework utilizes durable steel, providing the necessary support for the installation while presenting a modern aesthetic. Versatile acrylic surfaces are incorporated to create an engaging visual dynamic within the space, allowing for intriguing light diffusion. The careful incorporation of LED lighting enhances this atmosphere further by providing a palette of vibrant colors that resonate with the nightlife and energy of techno culture. Additionally, acoustic materials are employed to optimize sound quality and ensure visitors can fully engage with the auditory experience without external disturbances.
The choice of bright neon hues, from electric blues to rich purples and pinks, influences not only the visual impact of the design but also communicates the exuberance of Berlin’s club scene. This intentional color palette positions BTechno as a modern cultural beacon, inviting passersby to explore its offerings while embracing the city’s lively spirit. The design emphasizes not only aesthetics but also the practical function of providing a place for people to come together, celebrate, and engage.
Unique design approaches are evident throughout the project. The installation does not merely serve as a physical structure; it transforms the understanding of public space by integrating community engagement into its core. The booths facilitate social interaction, making it easy for individuals to connect and converse while enjoying music. Furthermore, the layout encourages a participatory experience, with visitors potentially selecting tracks through interactive interfaces, which enhances user engagement and personal connection to the installation.
BTechno broadens the conversation around architecture by challenging conventional ideas of public spaces. It merges historical context with contemporary design techniques, illustrating how modern architecture can reflect and honor a city’s cultural narrative. The installation exemplifies how architectural design can serve societal needs while enriching the urban environment.
For those seeking a deeper understanding of BTechno, further exploration of the project presentation is highly encouraged. The architectural plans, sections, and designs offer valuable insights into the thought processes and methodologies behind this significant architectural endeavor. Engaging with the architectural ideas within the project will enhance appreciation for its role in celebrating Berlin’s unique culture and music scene.























