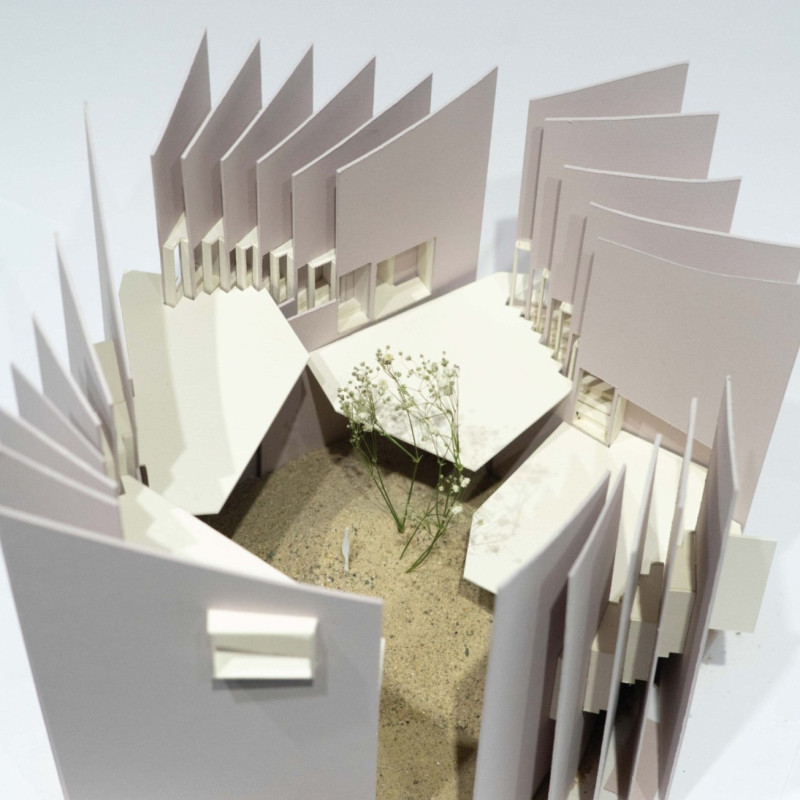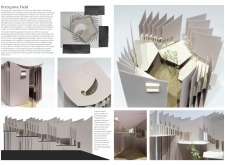5 key facts about this project
At its core, "Perceptive Field" represents a shift in how we conceive spaces meant for living. It acknowledges that the perception of space extends beyond visual input, integrating touch, sound, and movement as critical elements of the user experience. The architectural design is a carefully articulated plan that aims to facilitate fluid navigation and enhance the connection between individuals and their surroundings through a thoughtful spatial configuration.
The layout of the project features a spiraling pathway that encourages exploration while offering defined routes to avoid disorienting hidden corners. This design promotes a sense of movement and flow, allowing users to engage with their environment in a meaningful way. The spatial organization is complemented by various auditory and tactile cues dotting the structure—each element intentionally incorporated to enhance the user's ability to perceive their surroundings effectively.
Materiality plays a significant role in the overall aesthetic and practical delivery of this project. Utilized materials include cardboard, which forms the primary model structure and allows for flexible shaping; sand, which provides a unique tactile experience within the courtyard; glass for select window openings that balance light with privacy; and wood, which can introduce warmth and sound characteristics in spaces. These materials collectively foster an inviting atmosphere while ensuring that the environment is conducive to independent movement and exploration.
"Perceptive Field" also introduces unique design approaches such as acoustic passages. These dynamic zones create pathways optimized for sound proliferation, transforming the act of moving through the space into an immersive auditory experience. The spiral staircase exemplifies this concept, designed not merely as a functional staircase but as a feature that culminates in an escalation of acoustics, enhancing the journey from one level to another.
Additionally, the incorporation of biophilic elements, including minimal plant life throughout the internal courtyard, serves to anchor the design within a natural context. This not only aids in promoting well-being but further connects the indoor environment to the outdoors, enriching the lived experience within the space.
By emphasizing sensory engagement and movement, "Perceptive Field" redefines the possibilities of architectural design for individuals with varying abilities. It challenges conventional approaches by showcasing how design can foster inclusivity and independence, ultimately enriching community discourse around accessible architecture.
For more comprehensive insights into this project, including architectural plans, architectural sections, and broader architectural designs, readers are encouraged to explore the project presentation. Delve into the architectural ideas behind "Perceptive Field" and discover the thoughtful details that shape its innovative approach to inclusive living environments.























