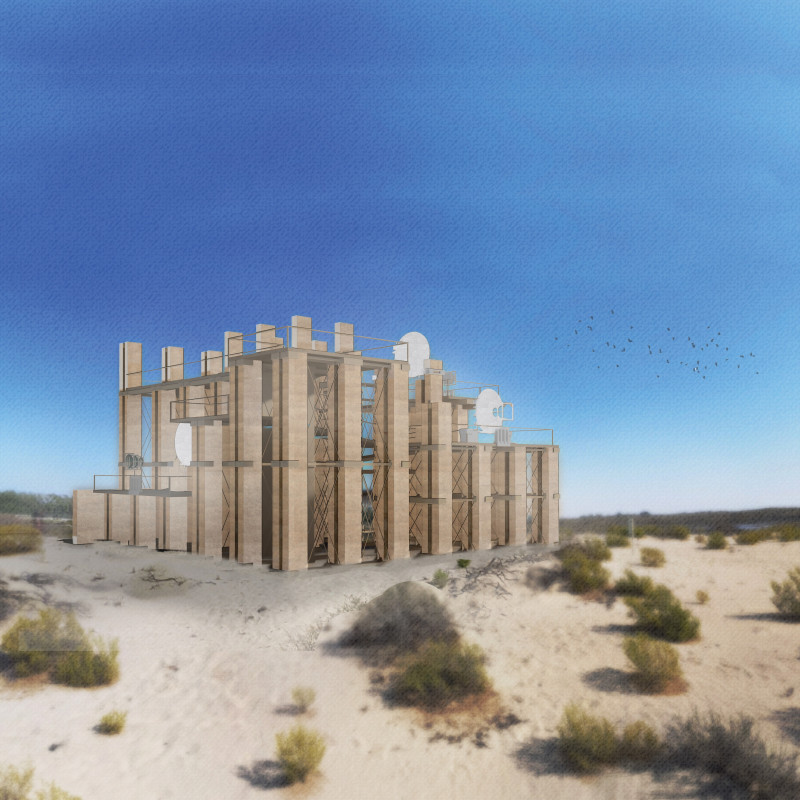5 key facts about this project
The concept of this project emphasizes the idea that observation extends beyond mere sight. By incorporating auditory elements alongside visual observation, the design facilitates a richer understanding of the environment. Users are invited to explore the landscape from elevated vantage points, allowing for a nuanced interaction with the soundscape that accompanies the visual panorama.
Several key structural elements define the architecture of this project. The core structure is sustained by an innovative series of wooden columns, which are environmentally conscious and help maintain a lightweight feel throughout the design. This choice of material aligns with contemporary trends towards sustainability and ecological mindfulness in architecture. The use of compressed earth bricks for the columns not only provides stability but also reflects a commitment to minimizing the environmental footprint typically associated with construction.
The design showcases multiple observation platforms that cater to diverse levels of engagement. Each platform serves a distinct purpose, offering unique perspectives and experiences that vary from one level to another. This layered approach to design invites visitors to navigate the structure at their own pace, creating a personalized journey through the observation tower. The carefully planned circulation routes enable seamless transitions between different areas, contributing to an overall sense of openness throughout the structure.
The integration of analog observation tools within the design is a noteworthy aspect of this project. Devices such as concave acoustic mirrors and magnification units are strategically positioned to enhance users’ engagement with their environment. These tools serve not only as functional additions but also enrich the overall experience by drawing attention to details that might be overlooked in conventional observation settings.
Moreover, the architectural design prioritizes adaptability and modularity. This approach allows for future alterations and replacements of specific components, ensuring the structure remains relevant and functional over time. Such adaptability is crucial; it serves to bolster the long-term viability of the tower while offering users flexibility in how they experience the space.
In conclusion, this architectural project stands out through its integration of multi-sensory observation, sustainable materials, and flexible design. It invites users to immerse themselves in their surroundings, promoting a deeper understanding and appreciation of the environment. For those interested in exploring the architectural plans, sections, and design ideas that underpin this project, a closer look at the project presentation will provide valuable insights into the mind behind this innovative approach to observation. Exploring these elements will undoubtedly enhance comprehension of the project's significance and its role within contemporary architecture.


























