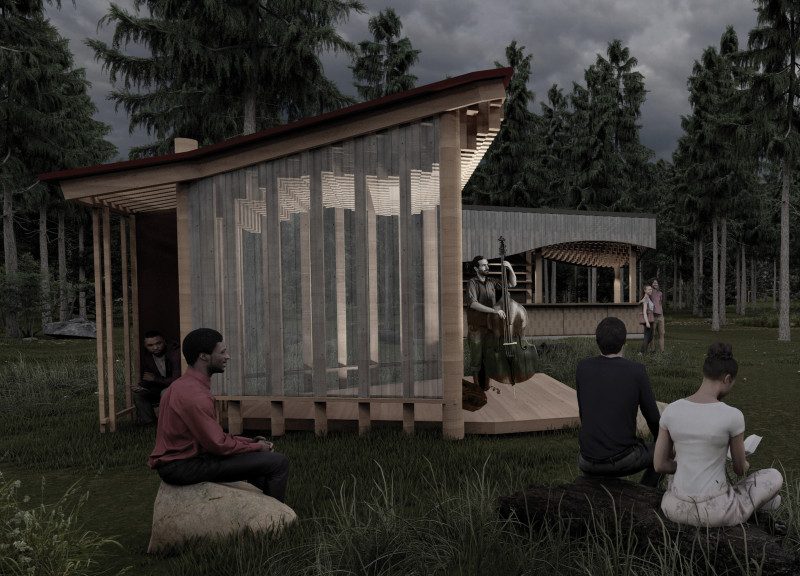5 key facts about this project
The main components of the project include the "Gema Sound Sculpture" and the "Gaung Bar." The Gema Sound Sculpture is designed as a trapezoidal structure that acts as a stage, facilitating sound distribution and audience engagement. In parallel, the Gaung Bar serves as a service area for food and beverages, while maintaining aesthetic cohesion with the primary performance space. The overall design aims to harmonize the experience of music with the surrounding natural elements.
A notable aspect of the project is its commitment to sustainable material use and innovative acoustic design. Wood has been selected as the primary material due to its favorable acoustic properties and visual appeal. Specifically, solid timber battens sized 100x100 mm are incorporated throughout the structure, contributing to both the aesthetic and functional aspects of the venue. The use of polycarbonate walls enhances natural light intake while ensuring thermal performance, creating a comfortable environment for audiences.
The project's unique approach to spatial configuration sets it apart from similar venues. The flexibility of the design allows for adaptive seating arrangements, which can be reconfigured based on the event requirements. This adaptability is essential for hosting diverse activities, from formal performances to informal gatherings, fostering a sense of community among attendees.
Another distinguishing feature of "The Rhythm of Nature" is its soundscape strategy. The integration of wood elements not only aids in aesthetic coherence but also plays a critical role in managing sound reflection and absorption. The slotted timber battens within the architecture create a balanced acoustic environment, ensuring clarity of sound while mitigating excessive reverberation.
In summary, "The Rhythm of Nature" exemplifies thoughtful architectural design, focusing on environmental integration, sustainability, and acoustic performance. The project fosters a connection between music and nature, providing a versatile space for cultural engagement. For further insights and detailed analysis, including architectural plans and sections, interested readers are encouraged to explore the project presentation for a comprehensive understanding of its design elements and innovative architectural ideas.


























