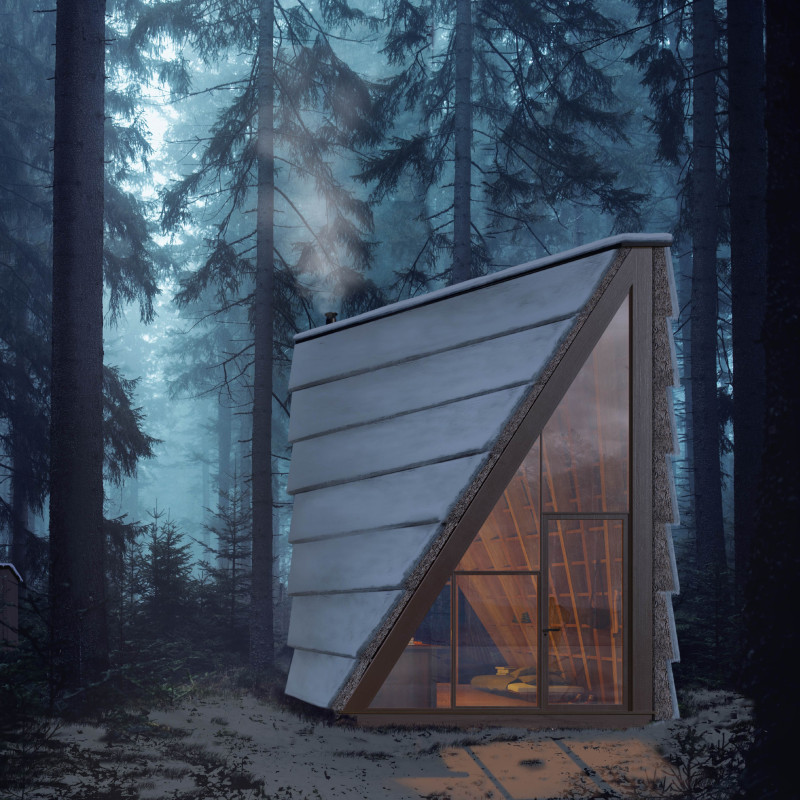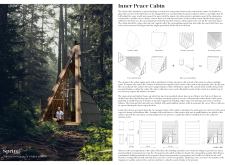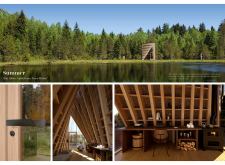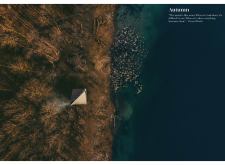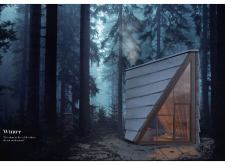5 key facts about this project
The architectural design of the Inner Peace Cabin prominently features a modified A-frame structure, a classic choice that helps emphasize the connection to traditional building forms while introducing unique innovations. The steeply pitched roof converges at the apex, providing a sense of upward lift and openness that aligns with the project's intention of fostering a connection between the interior and the natural environment. The choice of this form not only supports effective drainage but also plays a crucial role in the acoustic qualities of the space, enhancing the auditory experience for occupants.
One of the defining characteristics of this architectural project is its thoughtful consideration of materials. The Inner Peace Cabin employs timber as its primary structural element, which not only offers sustainability but also complements the aesthetic qualities of the natural landscape. The use of locally sourced wood helps reduce the building's environmental footprint and emphasizes the cabin's rustic charm. Additionally, the incorporation of thatch for roofing serves multiple purposes. It provides natural insulation, absorbs sound, and reinforces the cabin's connection to traditional building practices, thereby respecting local craftsmanship and materials.
The building's foundation utilizes insulated concrete, creating stability while minimizing disruption to the landscape. Large multipurpose windows allow for expansive views of the surrounding forest and lake, effectively inviting natural light and fresh air into the interior spaces. This approach fosters a seamless transition between the interior and exterior, encouraging guests to engage with the seasonal changes and the beauty of the natural world.
The design also prioritizes a minimalist interior, achieving simplicity through carefully selected furnishings and limited decor. The functional layout includes essential living facilities while avoiding unnecessary distractions, ultimately promoting relaxation and mindfulness. The interiors consist of natural wood features and simple elements like open shelving and a compact fireplace, reinforcing the sense of warmth and comfort within the structure.
Unique design approaches are evident throughout the project, particularly in its acoustic considerations. The irregular surfaces created by the cabin's form are intentionally designed to enhance sound diffusion and absorption, offering a quieter, more tranquil environment. This focus on acoustic integrity speaks to the project's overarching aim of creating a peaceful sanctuary—one where the natural sounds of the surroundings become an integral part of the experience.
The seasonal adaptability of the Inner Peace Cabin is another noteworthy aspect of its design. The architectural choices made allow the cabin to remain functional throughout the year, ensuring that guests can enjoy its tranquility regardless of changing weather conditions. This consideration reflects a broader understanding of sustainable design principles and the importance of creating spaces that respond to their environment.
In summary, the Inner Peace Cabin exemplifies a thoughtful integration of architecture and nature, providing a refuge designed for introspection and relaxation. It highlights a conscientious approach to material selection, unique structural innovations, and an acute sensitivity to acoustic quality. For those interested in a deeper understanding of this project's architectural plans, sections, designs, and ideas, exploring further details will provide valuable insights into the craft and thoughtfulness behind the Inner Peace Cabin.


