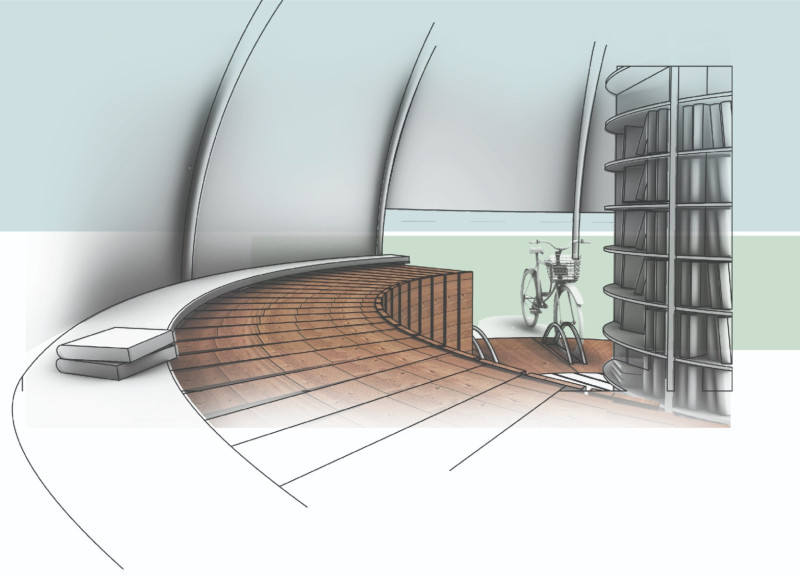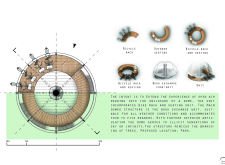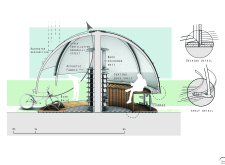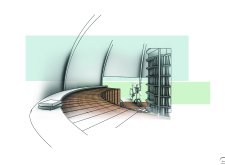5 key facts about this project
Materiality is a crucial aspect of the design, emphasizing sustainability and user comfort. The primary components include a framework of extruded metal pipes that provide both structural integrity and longevity. Recycled wood is utilized extensively for seating and flooring, offering an environmentally friendly option that enhances the warmth of the interior. Acoustic fabric lining within the dome reduces noise, ensuring a peaceful reading experience. Additionally, ventilation openings are incorporated to optimize airflow, maintaining a comfortable internal climate.
The unique approach of this design lies in its integration of functional elements that cater to the specific needs of the community. Unlike conventional reading spaces, the Book Exchange Dome incorporates removable seating arrangements, making it flexible for various activities. Bicycle racks are strategically placed to encourage sustainable transportation methods. The book exchange unit is designed to be easily accessible, facilitating an efficient flow of literature among users. The use of natural light through the dome’s transparent materials further distinguishes this project, minimizing the reliance on artificial lighting and enhancing the ambiance within the space.
The interior layout is thoughtfully designed to promote user engagement. A semi-circular seating arrangement encourages gatherings, fostering communal interaction among visitors. The presence of bookshelves within reach of the seating areas enhances usability, allowing for an organic flow of literature and conversation. Additionally, the design incorporates systems for rainwater redirection, contributing to environmental sustainability and promoting responsible water management.
For those interested in deeper insights, examining the architectural plans, architectural sections, and architectural designs of the Book Exchange Dome reveals the thought processes that underpin its functionality and aesthetic appeal. This project exemplifies a modern approach to community-focused architecture by marrying form and function in a way that fosters collaboration and encourages a culture of literacy. Readers are encouraged to explore the project presentation for a more detailed understanding of its various elements and architectural ideas.


























