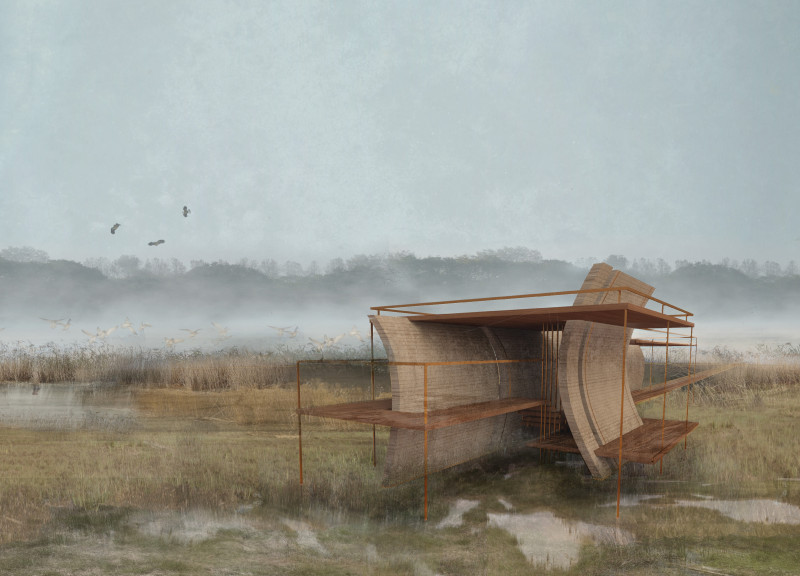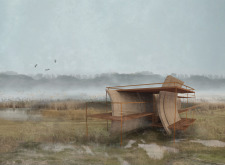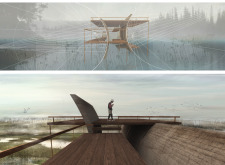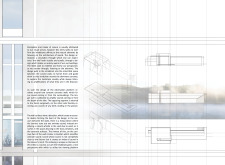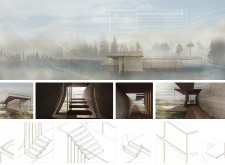5 key facts about this project
Designing with a strong focus on sound, the project seeks to enhance the experience of its users by inviting them to engage with the nuances of their surroundings. The architecture represents a thoughtful consideration of how soundscapes can be a vital aspect of architectural design. Rather than merely providing a visual statement, this project encourages users to immerse themselves in the auditory elements of the wetland ecosystem, creating a richer, multi-sensory experience.
Functionally, the project is designed to serve as a community hub that connects individuals with the natural world around them. It boasts features that foster interaction, providing spaces for both solitude and gathering, allowing for a fluid transition between private reflections and communal experiences. The building’s layout is intuitive, leading visitors through a series of interconnected environments that reveal the sound, light, and texture of the landscape.
The structure is characterized by its interplay of materials and innovative design approaches. The primary use of concrete as a structural element provides stability and durability that contrasts with the softer attributes of the surrounding environment. Wood is thoughtfully integrated into various surfaces, adding warmth and promoting a tactile connection with users. The incorporation of steel further enhances the project's weightlessness and transparency, allowing it to blend seamlessly into its surroundings.
One notable aspect of this architectural design is the unique acoustic features embedded within the walls. These have been strategically crafted to enhance specific sound frequencies, allowing the natural sounds of birds and rustling leaves to resonate within the space. This balanced relationship between solid structures and the dynamic soundscapes contributes to an evolving atmosphere within the project, catering to both quiet contemplation and social interaction.
Landscaping plays a crucial role in the overall design, as it remains intentionally non-invasive, respecting and maintaining the existing wetlands and plant life. By preserving the area’s ecological integrity, the project not only enriches the sensory experience but promotes biodiversity, making it a thoughtful addition to the landscape that benefits both humans and wildlife.
The design also encourages public accessibility with open viewing platforms, inviting community engagement and offering opportunities for exploration of the surrounding natural beauty. This further illustrates a design philosophy that values the importance of accessibility and connection to nature for all users.
As an architectural endeavor focused on creating a dialogue with the environment, this project differentiates itself through its comprehensive understanding of sound as an essential element of space and experience. It stands as an example of how contemporary architecture can respond to and reflect the ecological dynamics of its surroundings, intentionally merging structure and nature into a cohesive experience.
For those interested in exploring further, reviewing the architectural plans, architectural sections, and various architectural designs will provide deeper insights into the project's unique ideas and design methods. This exploration offers a more intricate understanding of how the architecture functions in concert with its environment, illustrating the project’s potential impacts on those who inhabit and interact with it.


