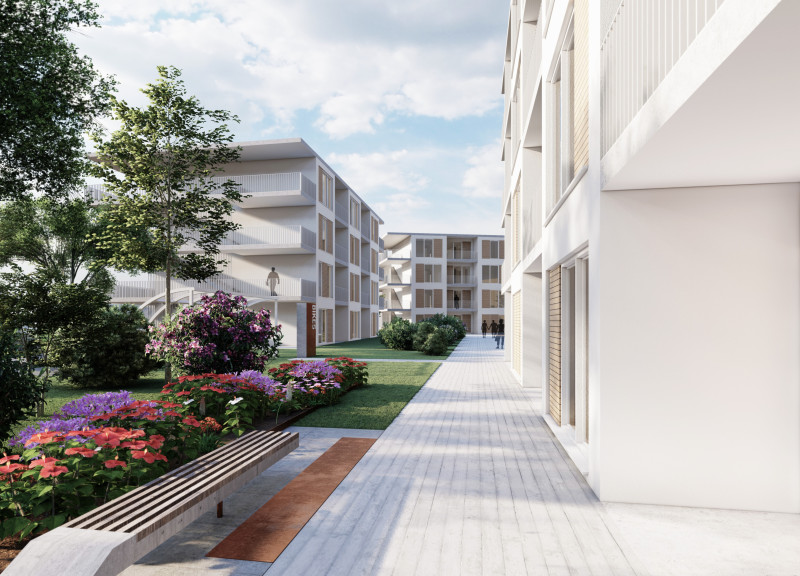5 key facts about this project
The overall layout consists of three primary building structures that facilitate efficient use of space, ensuring that light and airflow are optimized throughout the residential units. A comprehensive approach to the site’s organization directs pedestrian movement and encourages social interaction among residents.
Sustainable Material Choices and Innovation
The project utilizies prefabricated modular units, which offer both cost efficiency and rapid construction methods. The inclusion of reinforced concrete ensures structural stability while addressing seismic safety considerations typical for San Francisco. Laminated timber is employed for non-structural elements, creating a warm aesthetic that connects inhabitants to natural materials. A key feature of the design is the incorporation of double glazing—specifically the "Hamburger Fenster" system—which effectively reduces noise pollution from the bustling urban context. This window design assists in maintaining acoustic comfort within the living units, an essential consideration for urban residential architecture.
The project also emphasizes ecological sustainability through its landscaping design. Communal courtyards, interspersed between structures, incorporate native plant species aimed at fostering local biodiversity. These outdoor spaces not only enhance the quality of life for residents but also function as important social hubs within the community.
Community-focused Design
At the core of this project lies its commitment to community engagement. The architectural design promotes inclusivity by offering a range of unit types, from studio apartments to larger family homes. This variety ensures adaptability to different household compositions.
Access is another crucial aspect of the project. Ground floor units feature accessibility features for residents with disabilities, ensuring equal opportunity for all community members. The layout further encourages physical activity through pathways designed for pedestrians and cyclists, promoting healthier lifestyles.
Sustainable transportation solutions are integrated into the project as well, with designated areas for electric vehicle charging and bicycle storage. This foresight encourages residents to consider greener transportation options, aligning with broader urban sustainability goals.
The Balboa Park Station housing project exemplifies modern architecture that effectively addresses the challenges of urban living. By prioritizing affordability, sustainability, and community interaction, this design represents a thoughtful response to the housing crisis in San Francisco.
For those interested in exploring the architectural plans, sections, designs, and ideas in greater detail, a closer examination of the project presentation is recommended.


























