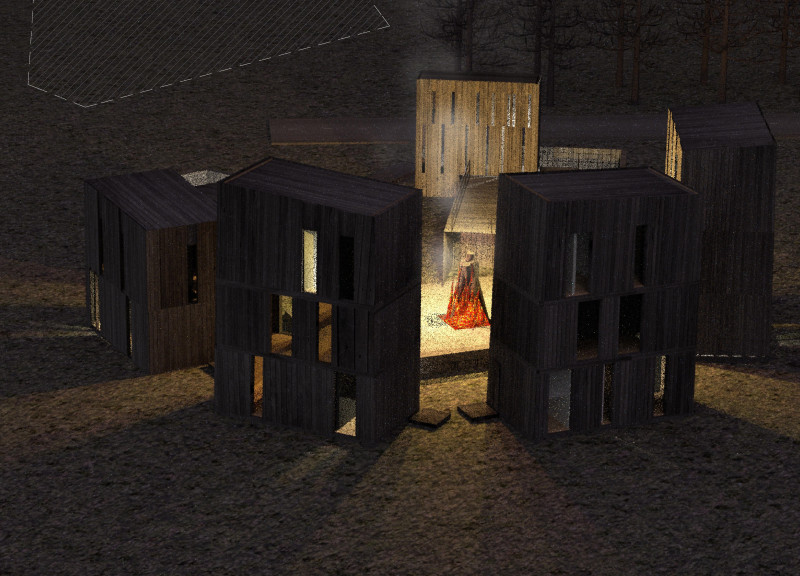5 key facts about this project
The primary function of the Pavilosta Poet Huts is to provide an inspirational space for poets, allowing them to engage with their craft in a serene environment. This project addresses the needs of these individuals by offering flexible accommodation options, communal areas, and individual spaces designed for solitude or collaboration. Each hut is equipped to host one to four occupants, encouraging both personal and shared artistic experiences.
Unique Design Approaches
The design of the Pavilosta Poet Huts stands out due to its intentional relationship between architecture and its natural context. The huts are constructed using a minimal yet effective selection of materials, including acetylated wood for the exterior, plywood for interiors, and reinforced concrete for the foundations. This choice of materials not only complements the site's aesthetic but also reinforces sustainability principles.
The arrangement of the huts around central courtyards promotes interaction among occupants while preserving their individual privacy. This design mirrors the duality of poetic practice—solitary reflection coupled with community discourse. The architects have emphasized a blend of functionality and artist expression, resulting in spaces that resonate with the ethos of poetry.
Environmental Integration and Symbolic Elements
The architectural layout is strategically planned to minimize environmental disruption. By occupying a limited footprint, the project encourages a harmonious coexistence with the surrounding landscape. Each structure is designed to facilitate natural light, enhancing the interior atmosphere conducive to creativity. The variation in building heights and window placements not only creates visual interest but also frames views that inspire artistic thought.
Symbolically, the architecture represents a homage to the art of poetry. Its Neolithic architectural references and the communal gathering spaces emphasize timelessness and support artistic exploration. The design manifests as a reflection of poetic ideologies, reinforcing the importance of both individual voice and collective experience.
The Pavilosta Poet Huts provide an innovative approach to creating artist spaces grounded in the philosophy of poetry and environmental sensitivity. To explore the architectural plans, sections, and detailed designs, readers are encouraged to review the complete project presentation for deeper insights into this distinctive architectural project.


























