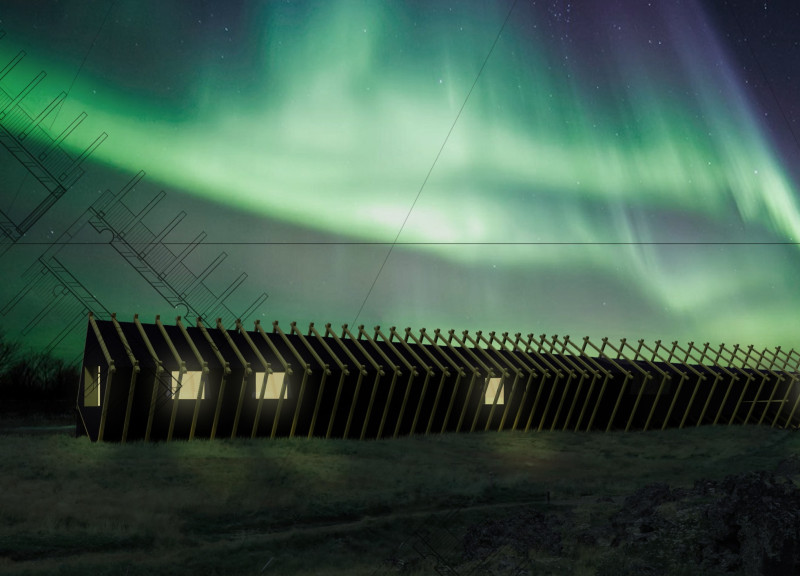5 key facts about this project
The project embodies the idea of retreat and exploration, serving as accommodation for guests seeking to witness the elusive Northern Lights. It functions not only as a place to rest but also as a gateway to engage with the remarkable Icelandic wilderness. Each element of the design is meticulously planned to facilitate both individual solitude and communal interaction, recognizing the diverse needs of visitors.
The layout of the project consists of modular units that cater to various accommodation types, promoting flexibility and adaptability. These modules are designed to ensure privacy while maintaining connection to common spaces, where guests can gather and share experiences. This duality reflects a thoughtful consideration of human interaction and personal space, making it appealing for both solitude seekers and social guests.
Significant attention is paid to the materiality utilized throughout the project. Locally sourced wood forms the primary structural element, enhancing the connection between the architecture and its setting. The incorporation of large glass panels allows natural light to permeate the interiors while providing unobstructed views. This relationship with nature is further emphasized through the strategic placement of the modules, ensuring that guests can appreciate the changing dynamics of the surrounding landscape, particularly the northern skies.
Sustainability is a cornerstone of the design approach. The project implements high-performance thermal insulation and eco-conscious materials designed to withstand the unique challenges of the Icelandic climate. This consideration helps create a warm, inviting atmosphere while minimizing the environmental impact. Additionally, the design incorporates systems for water recycling and energy efficiency, reflecting a commitment to reducing carbon footprints and promoting responsible tourism.
The architectural details are functional yet aesthetically pleasing, combining practicality with a modern Scandinavian design ethos. The simplistic lines and muted palette ensure that the buildings complement rather than overpower the natural surroundings, aligning with the project’s overarching theme of integration. Attention to ecological strategies extends beyond materials and energy use, inviting guests to engage with sustainable practices during their stay.
One of the unique approaches of this project lies in its emphasis on the experiential aspect of architecture. It seeks to facilitate moments of connection between guests and the environment, allowing for profound engagement with the natural world. By providing outdoor viewing platforms and communal spaces designed for stargazing and observing the Northern Lights, the architecture fosters an appreciation for Iceland’s distinct geographical offerings.
In summary, the Mývatn Northern Lights Rooms project stands as a testament to thoughtful architecture and design, addressing the needs of visitors while respecting the environment. Its modularity, sustainable practices, and integration with the landscape create a compelling narrative that reflects contemporary values in architecture. For those interested in further insights, examining the architectural plans, sections, designs, and ideas associated with this project can offer a deeper understanding of its innovative features and overall vision. This examination reveals how architecture can enhance our interaction with nature and inspire a sense of tranquility in a rapidly changing world. Explore the project presentation for more detailed insights into this inspiring architectural endeavor.


























