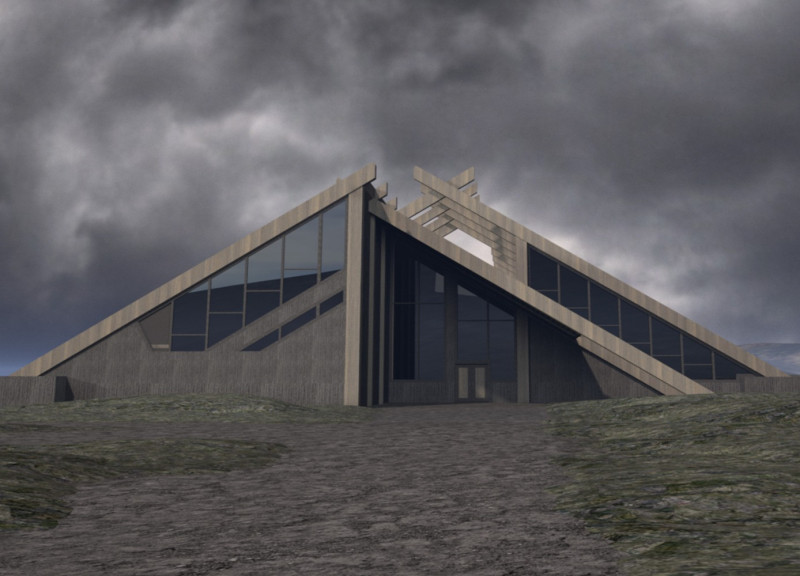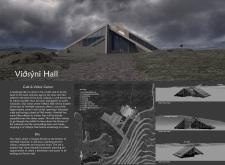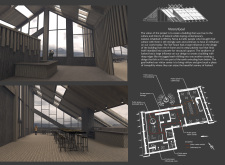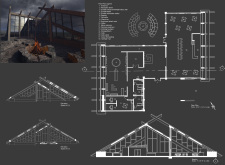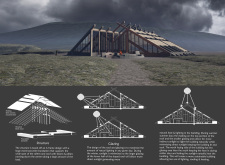5 key facts about this project
The building's architectural design reflects the traditional turf houses that have characterized Iceland's history. This connection to the past is evident in its form, with an A-frame structure that resonates with the rugged terrain. The gentle slopes of the roof mimic the contours of nearby volcanic landscapes, creating a seamless transition between constructed space and the environment. This approach not only celebrates the natural setting but also dialogues with the geological features that draw visitors to this area.
Critical to the project’s functionality, the visitor center facilitates educational experiences about local geology, ecology, and cultural history. It is designed to host informational displays, providing insights into the unique characteristics of Hverfjall and the broader region. A café is incorporated within the space, designed for relaxation and social interaction, allowing visitors to enjoy refreshments while surrounded by picturesque views. This thoughtful integration of amenities supports a welcoming atmosphere where individuals can unwind and engage with the landscape.
The unique design approaches taken in Viðsýni Hall enhance its architectural integrity and environmental adaptability. The roof is a key element; its geometry allows for maximum light penetration while minimizing heat loss, a critical consideration in Iceland's variable climate. This passive design strategy enhances energy efficiency, reducing reliance on artificial heating and lighting systems. The choice of materials further supports these goals. Utilizing locally sourced birch wood for the structure ensures not only aesthetic warmth but also durability. Reinforced concrete underlies the building, providing stability against the harsh natural elements of the region.
Glazing plays an essential role in the project, offering expansive views and a connection between indoor and outdoor spaces. The strategic arrangement of windows permits natural light to flood the interiors while framing scenes of the surrounding landscape. This design decision not only elevates the visitor experience but also emphasizes the importance of nature as an integral aspect of the architecture.
Important details within the project include both public and private spaces, structured to promote a sense of community while ensuring operational efficiency. Public spaces encompass the café and exhibit areas designed to facilitate engagement among visitors, creating opportunities for socialization and education. Conversely, private areas for administrative functions are carefully designed to maintain a level of separation, allowing the visitor experience to remain uninterrupted.
The decision to locate the hall at the base of Hverfjall is a strategic one, promoting accessibility to popular hiking trails and nature baths. This positioning not only enhances visitor interactions but also establishes a clear relationship between the architecture and the geological features that define the area. The design invites exploration, encouraging guests to venture into the natural landscape while providing a prime retreat for rest and reflection after outdoor activities.
In summary, Viðsýni Hall is a thoughtfully crafted architectural project that captures the essence of its Icelandic context through its design and materials. It serves as a functional hub for education and relaxation, demonstrating a sensitive approach to environmental conditions while preserving cultural narratives. For those interested in understanding the intricacies of this architectural endeavor, exploring the architectural plans, architectural sections, and architectural designs will provide valuable insights into its conception and execution. Discovering the underlying architectural ideas will undoubtedly deepen appreciation for the thoughtful design that distinguishes Viðsýni Hall.


