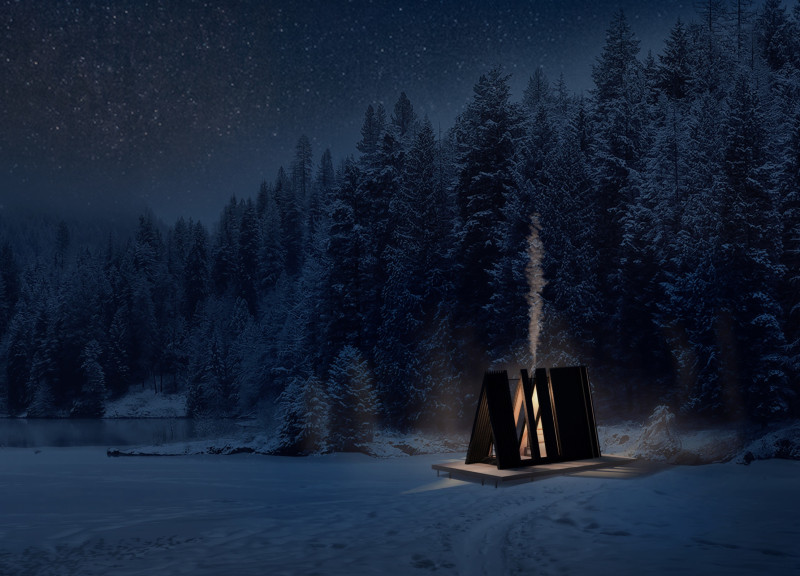5 key facts about this project
At its core, the architecture functions as more than just a shelter; it serves as a space for introspection and creativity. The design thoughtfully incorporates modular elements that promote versatility in usage. This adaptability facilitates a variety of functions, accommodating activities such as meditation, relaxation, and communal gatherings. By integrating communal spaces, the design fosters a sense of community while still allowing for privacy and solitude, crucial for a retreat setting.
The layout features a distinctive modular approach characterized by an A-frame structure, offering both aesthetic appeal and structural integrity. The triangular geometry of the design resonates with the surrounding natural forms, essentially creating a conversation between the built environment and the wilderness. The use of large glass panels strategically positioned throughout the structure ensures an abundance of natural light, illuminating the interior spaces while maintaining a visual connection to the breathtaking exterior views.
In terms of materiality, the project is anchored in sustainable practices, prominently featuring locally sourced pine timber for the framework. Pine is not only environmentally friendly but also introduces a warm and natural aesthetic to the overall design. Along with timber, the incorporation of glass elements enhances the permeability of the structure, allowing for a versatile interplay between light and shadow.
The interior spaces are designed with consideration for comfort and functionality. The layout offers a central communal area dominated by a wood-burning fireplace, emphasizing warmth and a focal point for gatherings. The flooring likely utilizes natural materials such as reclaimed wood or stone, further reflecting the project’s commitment to sustainability while enriching the tactile experience of various elements within the space.
Unique design approaches abound within this architectural project. One significant aspect is its deliberate engagement with outdoor spaces. Balconies and overhangs extend the livable area beyond the walls, encouraging outdoor living and providing residents with unobstructed views of the surroundings. This focus on blending indoor and outdoor environments allows for greater appreciation of nature while maintaining comfort in living spaces.
Another noteworthy aspect is the attention to energy efficiency, indicative of modern architectural ideals that prioritize low environmental impact. Whether through passive solar design or potential integration of renewable energy systems, the project exemplifies a contemporary approach to sustainable architecture, ensuring long-term viability and reducing reliance on conventional energy sources.
Throughout the design process, the project reflects an awareness of the human experience in relation to the environment. By prioritizing natural materials and fostering a strong connection to nature, the design not only promotes well-being but also encourages mindfulness in its occupants. The architecture stands as an invitation for individuals to immerse themselves in self-reflection and rejuvenation while remaining anchored within a thoughtfully crafted space.
For readers interested in delving deeper into the architectural nuances of this project, exploring the architectural plans, sections, and various design ideas will provide a more comprehensive understanding of its workings. The integration of thoughtful design elements in this project ultimately illustrates how architecture can enhance both individual and communal experiences in a natural setting. Engaging with the project presentation will yield insights into how these concepts are realized through well-planned architectural designs.


























