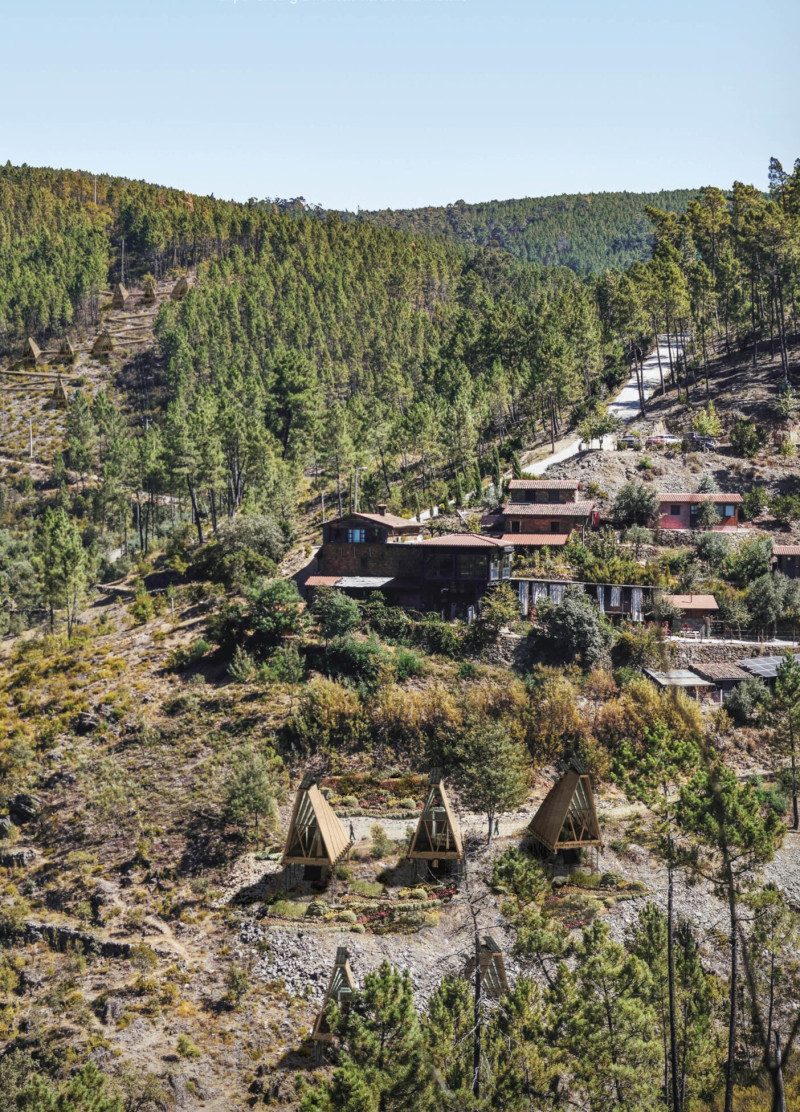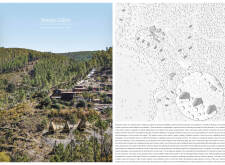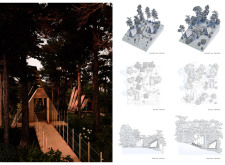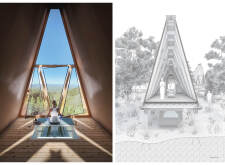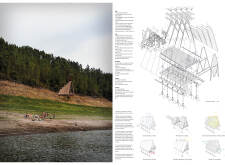5 key facts about this project
Sustainable Design Approach
The Namaste Cabins utilize a modular design that allows for flexibility and adaptability. Each cabin can be expanded or modified, catering to different group sizes and activities. The innovative integration of renewable energy sources, such as monocrystalline solar panels, emphasizes the project’s dedication to sustainability. Rainwater harvesting systems further enhance eco-friendliness by promoting resource efficiency. The architectural design prioritizes natural light and cross-ventilation through large glass panels, effectively dissolving the barriers between interior spaces and the surrounding landscape.
Contextual Integration
The design of Namaste Cabins is carefully situated within the existing topography, taking into account local flora and fauna. This thoughtful placement ensures minimal disruption to the natural environment while maximizing views and access to outdoor spaces. The A-frame building shape provides functional advantages, such as efficient water drainage and snow shedding properties, while presenting an aesthetically pleasing silhouette. Pathways connecting the cabins, alongside communal areas for gathering, encourage interaction among guests, promoting a sense of community. Interventions in the landscape are subtle, allowing the existing ecosystem to thrive alongside human activity.
Overall, the Namaste Cabins project represents a synthesis of modern architecture and environmental stewardship. Its unique modular design, commitment to sustainable practices, and integration with the landscape set it apart from conventional retreat spaces. To explore the architectural plans, architectural sections, architectural designs, and architectural ideas in detail, interested readers are encouraged to review the complete project presentation.


