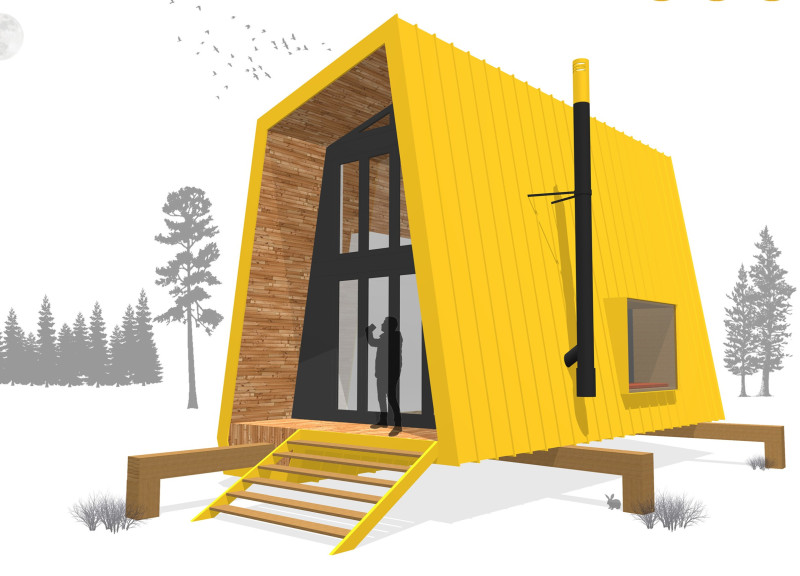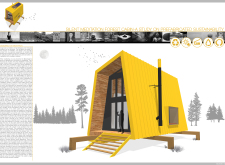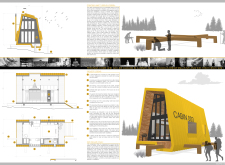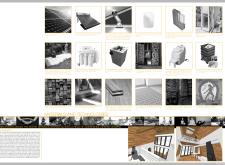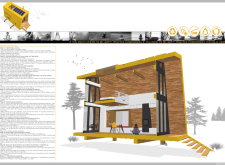5 key facts about this project
This architectural design represents more than just a physical structure; it creates an environment conducive to mental well-being and introspection. The cabin's primary function is to provide a serene space for meditation, allowing individuals to engage deeply with their thoughts and surroundings. The careful selection of materials and design elements ensures that the cabin not only blends seamlessly into its natural context but also enhances the user experience through its functionality.
At the heart of the Silent Meditation Forest Cabin is its unique form, characterized by an A-frame silhouette that rises promptly into the sky. This design is not arbitrary; rather, it is a conscious choice that aligns with typical shelter forms, echoing the simplicity and elegance found in nature itself. The facade features expansive glass sliding doors, which enable an abundance of natural light to flood the interior while inviting the forest scenery into the space. This transparency is crucial as it fosters a continuous dialogue between the interior and the exterior, allowing occupants to feel closely tied to the natural world around them.
Inside, the layout is open and versatile, accommodating various meditation practices and activities. Key areas include a designated meditation space that remains free from clutter, ensuring minimal distractions during practice. The space can be easily adapted with the use of meditation cushions or mats, highlighting its user-centric approach to design. The sleeping loft, accessed via a simple ladder, adds a layer of coziness and provides an opportunity for restful evenings after meditative sessions. The integration of a compact kitchen emphasizes practicality while still maintaining a sense of spaciousness, allowing users to prepare light meals without stepping away from their mindful pursuits.
The craftsmanship of the Silent Meditation Forest Cabin is reflected in its material choices, which underscore the project’s commitment to sustainability. The cabin's exterior is clad in durable composite wood, providing a weather-resistant finish that requires minimal maintenance. This choice not only serves aesthetic purposes but also aligns with ecological principles. The interior features bamboo flooring, known for its resilience and contribution to a calming environment, reinforcing the connection to nature. Additionally, state-of-the-art technologies such as solar panels are incorporated into the design, enabling the cabin to operate on renewable energy. Rainwater harvesting systems further enhance its sustainability, ensuring that users have access to clean water while minimizing environmental impact.
What sets this architectural project apart is its holistic approach to design. It effectively combines form, function, and sustainability in a manner that promotes mental health and well-being. The careful orchestration of space allows for individual reflection while maintaining a connection to a larger context—the forest. The design does not impose distractions but rather embraces simplicity and peace, which are vital for meditation practices.
The Silent Meditation Forest Cabin is an exemplary representation of how architecture can facilitate human experience and well-being. By emphasizing thoughtful design choices and sustainable practices, this project reflects a modern understanding of residential architecture's role in promoting mental health. For those interested in delving deeper into the project’s intricacies, including architectural plans, sections, and ideas, exploring its presentation will provide further valuable perspectives on its design and functionality.


