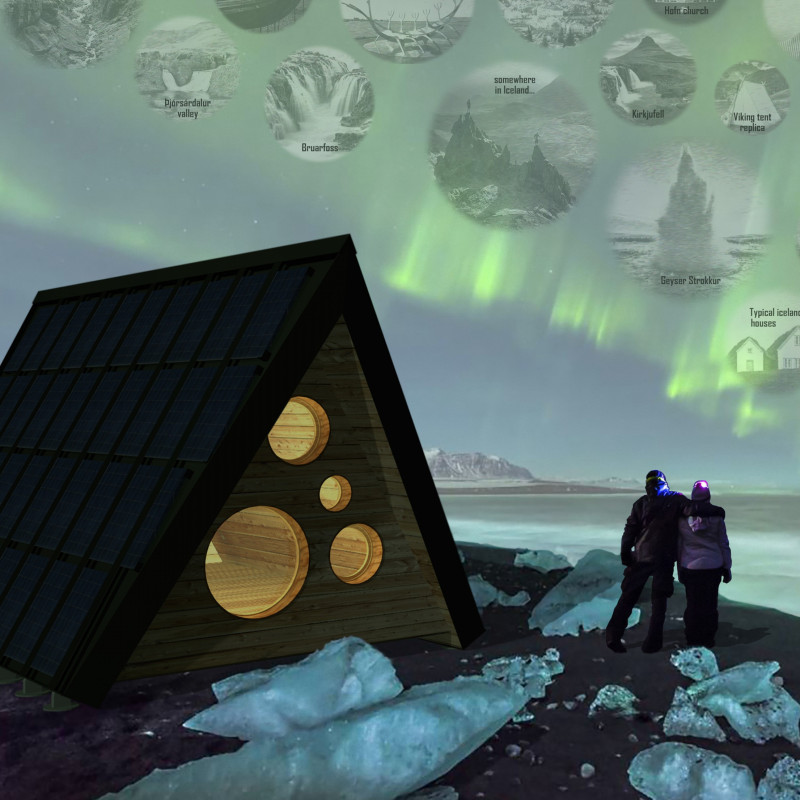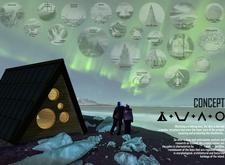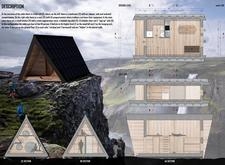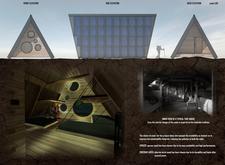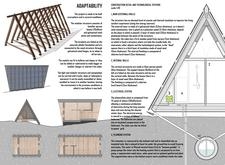5 key facts about this project
Functionally, the project serves as a multifunctional space that accommodates various activities for visitors. The design prioritizes comfort and practicality, featuring communal areas with a kitchen and dining space, as well as private sleeping quarters suitable for multiple occupants. The layout reflects a keen understanding of space optimization, ensuring that each area serves its purpose without sacrificing the overall flow of movement within the structure.
The architectural form consists of a triangular A-frame structure, a nod to the simplicity and efficiency of traditional Icelandic shelters. This design is not only visually appealing but also inherently functional. The steep roofline effectively manages snow accumulation while providing sufficient interior height, allowing for a spacious and airy feel within the cabin. The exterior is clad with locally sourced materials, specifically spruce and Siberian larch, chosen for their durability and ability to withstand Iceland's harsh climate. This choice of materials emphasizes a connection to the surrounding landscape and reflects local craftsmanship while ensuring sustainability.
An essential aspect of the design is the focus on energy efficiency and resource conservation. The cabin features an integrated photovoltaic system that harnesses solar energy, minimizing reliance on nonrenewable energy sources. Additionally, a rainwater harvesting system is included, allowing the structure to collect and filter rainfall, further enhancing its self-sufficiency. Together, these features demonstrate a modern architectural approach that respects and integrates with the natural environment, promoting a sustainable lifestyle.
Unique to this design are specific details that enhance both functionality and user experience. The inclusion of round window cutouts echoes traditional turf houses, fostering a visual and experiential connection with the historical context of the region. Furthermore, the cabin's layout fosters communal living, encouraging interaction among guests while still providing private sleeping areas through cleverly designed loft spaces. The use of hidden compartments for storage also promotes efficiency, allowing residents to utilize the space fully without clutter.
This project presents a fresh take on architectural design by marrying comfort with ecological responsibility, all while paying homage to Icelandic history. It serves as an exemplar of how modern architecture can reflect cultural values while addressing contemporary needs. The thoughtful integration of materials, energy-efficient systems, and user-centric design culminates in a space that resonates with both residents and visitors alike.
For those interested in exploring this architectural endeavor further, additional details can be found by reviewing the accompanying architectural plans, sections, and design elements. Delving into these aspects provides invaluable insights into the creative processes and ideas that shaped this project, showcasing its unique contributions to the discourse on architecture and design within a challenging environment.


