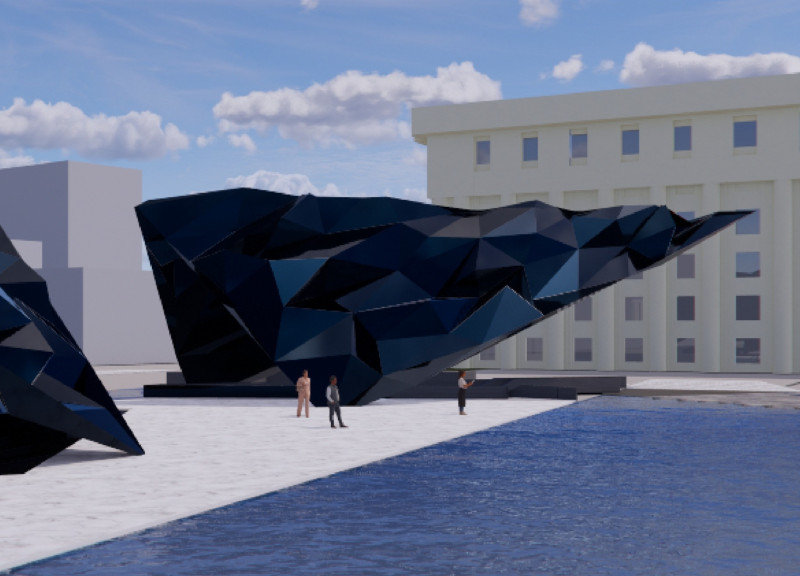5 key facts about this project
At its core, the project represents a functional space that caters to a diverse range of activities, seamlessly blending residential and communal areas. The design includes various zones that cater to both privacy and social interaction, establishing a harmonious balance that encourages community engagement while still respecting individual needs. The layout of the project is carefully structured, promoting flow and accessibility between different areas, which is a critical component of its success as a livable space.
Key elements of the architectural design include an emphasis on natural light and ventilation. Large panes of glass and strategically placed openings allow sunlight to penetrate deeper into the interiors, reducing the reliance on artificial lighting and contributing to energy efficiency. This consideration of natural elements demonstrates a commitment to sustainable architecture. The use of overhangs and shading devices further enhances thermal comfort while creating visually appealing façades that accentuate the building's modern aesthetic.
Materiality plays a vital role in the overall design philosophy. A combination of locally sourced stone, timber, and glass has been employed to establish a tactile and visually engaging environment. The choice of materials reflects the natural landscape, incorporating textures and colors that blend with the surrounding area. Stone is used not only for its durability but also to ground the building within its setting, while timber adds warmth and character, enhancing the project's overall inviting appearance. Glass, on the other hand, creates a sense of openness and transparency, fostering a connection between indoors and outdoors.
The project also features innovative design approaches that invite interaction and promote a sense of community. Outdoor terraces and gardens are integrated within the design, providing residents with spaces to connect with nature as well as with one another. These areas serve as extensions of the living spaces, encouraging outdoor activities that enhance well-being. The landscaping complements the architecture, creating a seamless transition from the built to the natural environment, which is essential in fostering a holistic living experience.
Unique to this project is the careful attention to sustainability and environmental impact. Energy-efficient systems and the orientation of the building are designed to minimize energy consumption while maximizing natural resources. Rainwater harvesting systems and solar panels are incorporated into the design, aligning the project with contemporary environmental standards and demonstrating a commitment to reducing carbon footprints.
Through meticulous attention to detail, the project reflects architectural refinement and a deep understanding of modern living dynamics. Each aspect, from the selection of materials to the conceptual arrangement of spaces, contributes to a cohesive and functional whole. This design stands out not only for its aesthetic appeal but also for its ability to function effectively within its community context. The commitment to creating spaces that prioritize human experience while also addressing sustainable practices is a hallmark of contemporary architecture, making this project a notable example of informed design.
To explore the architectural nuances of this project further, readers are encouraged to delve into the architectural plans, sections, and various design elements that offer deeper insights. Engaging with these materials will enhance understanding of how the architectural ideas translate into a physical form, celebrating both innovation and contextuality in modern architecture.


 Marvi Khan,
Marvi Khan,  Emre şi̇mşek,
Emre şi̇mşek,  Asude Hi̇lal Mavi̇ş,
Asude Hi̇lal Mavi̇ş,  Yağmur Yalçiner
Yağmur Yalçiner 























