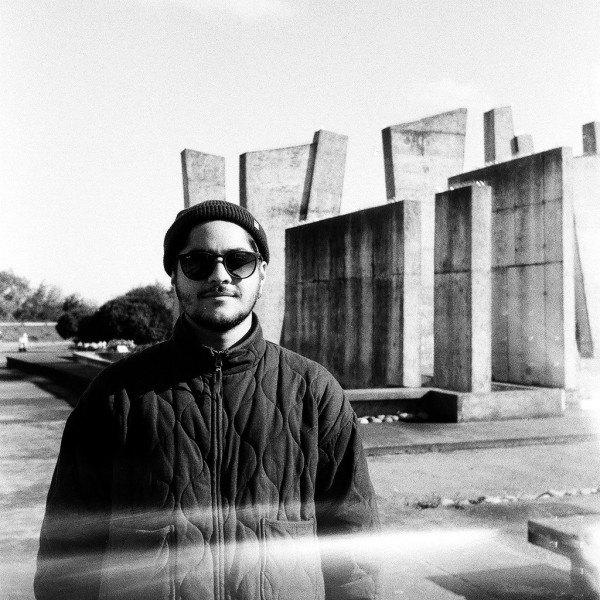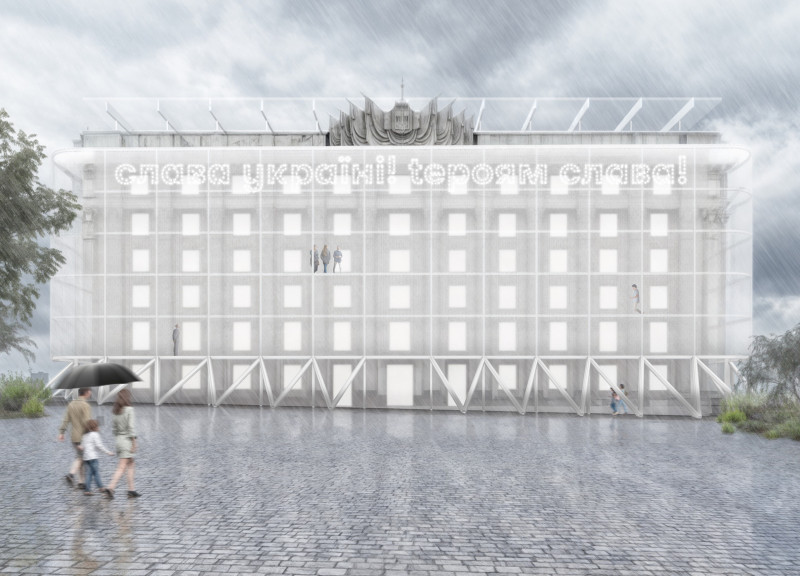5 key facts about this project
At its core, the architectural design prioritizes functionality without compromising aesthetics. The project incorporates a diverse array of spaces, including communal areas, individual units, and multifunctional zones that encourage social engagement and collective use. This design approach enables the building not only to serve its primary purpose but also to act as a facilitator of social cohesion among its occupants.
The visual language of the design showcases a blend of modern materials and traditional elements, reflecting a dialogue between the old and new. The façade, for instance, employs a combination of glass and local stone, creating a textured surface that is both engaging and harmonious with the surrounding context. The use of large, floor-to-ceiling windows enhances natural light penetration, blurring the boundaries between interior and exterior spaces, and fostering a connection with the outside world.
Unique design strategies are apparent throughout the project. The layout is organized around a central atrium, which serves as the heart of the building. This space not only provides a gathering point for residents but also allows for cross-ventilation and natural light, contributing to sustainable living. Green roofs and vertical gardens are strategically placed to improve air quality, enhance thermal performance, and promote biodiversity, emphasizing the project's commitment to environmental sustainability.
The choice of materials plays a crucial role in the overall architectural expression. The project utilizes an array of materials, including reinforced concrete for structural integrity, timber for warmth and aesthetic appeal, and metal accents for durability and modernity. Additionally, the careful selection of sustainable materials throughout the project underscores a commitment to reducing the ecological footprint, which is increasingly important in today’s architectural discourse.
Landscaping is another critical aspect of the design, integrating outdoor spaces that complement the building’s functionality. Thoughtful landscaping not only enhances the aesthetic experience but also provides residents with recreational areas, encouraging outdoor activities and fostering a sense of community. The incorporation of local flora into the landscape design is a nod to the geographical context, further rooting the project in its environment.
In terms of circulation, the design boasts a clear, intuitive layout that guides users seamlessly throughout the building. The strategic placement of staircases and elevators ensures accessibility while promoting ease of movement from one area to another. Public and private zones are distinct yet interconnected, emphasizing both communal living and personal privacy.
The project stands out not merely because of its aesthetic appeal but also due to its thoughtful approach to sustainability and community-oriented space planning. Each decision, from the materials chosen to the layout of spaces, reflects a deep understanding of contemporary living and the demands of urban life.
For those interested in delving deeper into the architectural intent and specific design elements, further exploration of architectural plans, architectural sections, and architectural designs related to this project will reveal even more insights into its conception and execution. Engaging with these resources will provide a richer understanding of the architectural ideas that inform this noteworthy project.


 Diego Andrés Alday Alba,
Diego Andrés Alday Alba,  Gonzalo Andrés Ugarte Smith,
Gonzalo Andrés Ugarte Smith,  Magdalena Abril Bertholet Arias,
Magdalena Abril Bertholet Arias,  Agustín Pimentel Beltran
Agustín Pimentel Beltran 























