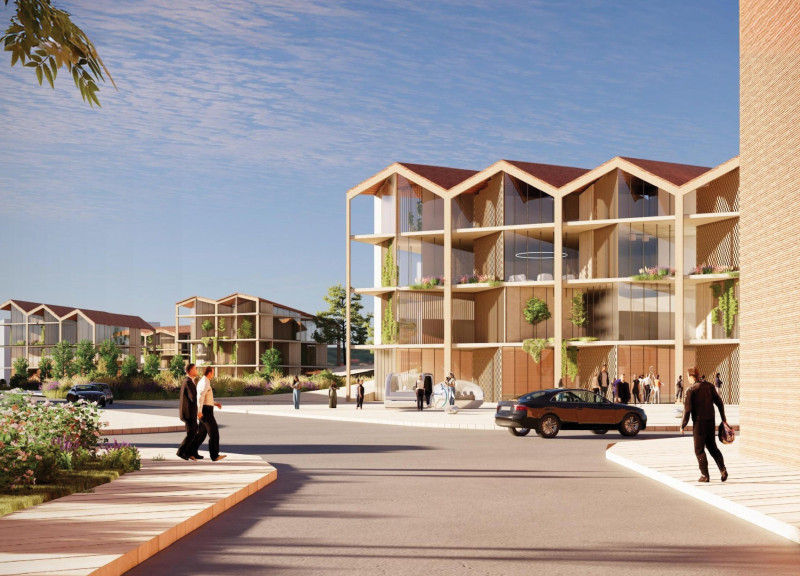5 key facts about this project
At its core, the project represents a commitment to sustainable living without sacrificing style. Designed to accommodate a diverse range of activities, the building serves multiple functions, including residential units and communal areas. This multifunctionality is a central theme that informs the layout and spatial organization, emphasizing flexibility to adapt to the varying needs of different users. The architects have innovatively grouped spaces to foster interaction among residents while ensuring personal privacy, thereby enriching the community experience.
Key architectural details reveal the careful consideration of materials that contribute not only to the visual appeal but also to the building’s overall performance. A combination of locally sourced timber, durable concrete, and large expanses of glass facilitates both structural integrity and energy efficiency. These materials have been chosen with thoughtfulness; wood adds warmth and character, concrete provides stability and resilience, and glass invites abundant natural light into the interior spaces. This intentional blend of textures enhances the aesthetic quality while demonstrating respect for sustainable practices through the use of renewable and locally sourced resources.
One of the most notable aspects of the design is its emphasis on outdoor living. Balconies and terraces are strategically placed to extend the interior space into the outdoors, encouraging residents to engage with their surroundings. Green roofs and landscaped areas not only beautify the environment but also contribute to biodiversity and urban cooling. These design choices reflect a broader trend in architecture that seeks to reconnect inhabitants with nature, promoting well-being and enhancing the quality of life in urban settings.
The layout of the building is characterized by open plans that allow for fluid movement between spaces, effectively breaking down barriers while still maintaining defined areas for specific functions. This approach to spatial organization encourages social interaction and creates naturally lit environments that are both welcoming and efficient. Additionally, careful attention has been given to circulation paths, allowing for intuitive navigation throughout the various levels of the building.
Architectural sections and plans reveal the complexity of the design, illustrating how vertical movements are accommodated through thoughtfully integrated elements such as staircases and elevators. These features not only serve practical purposes but also act as visual focal points within the interior, enhancing the overall experience as occupants traverse the different levels. The careful balancing of open and enclosed areas further contributes to a nuanced understanding of space, drawing visitors into an engaging experience.
This project’s design philosophy rests on the idea of being both innovative and contextual. By considering its geographical and cultural positioning, the architects have created a structure that feels intrinsically linked to its surroundings. The façade, with its rhythmic patterns and visual depth, reflects the urban context while paying homage to local architectural traditions. This sensitive approach ensures that the building does not merely exist within the cityscape but becomes a vibrant part of it, encouraging both community connection and aesthetic appreciation.
Thus, this architectural endeavor stands out for its thoughtful integration of form and function, along with a strong commitment to sustainability and community. The balance of aesthetic appeal with practical concerns underscores a matured understanding of modern architectural practice. For those interested in delving deeper into the intricacies of this design, exploring the architectural plans, sections, and ideas related to this project will provide valuable insights into the intentions and innovations that have shaped its development. This exploration is essential for a richer understanding of contemporary architecture and its evolving role in urban settings.























