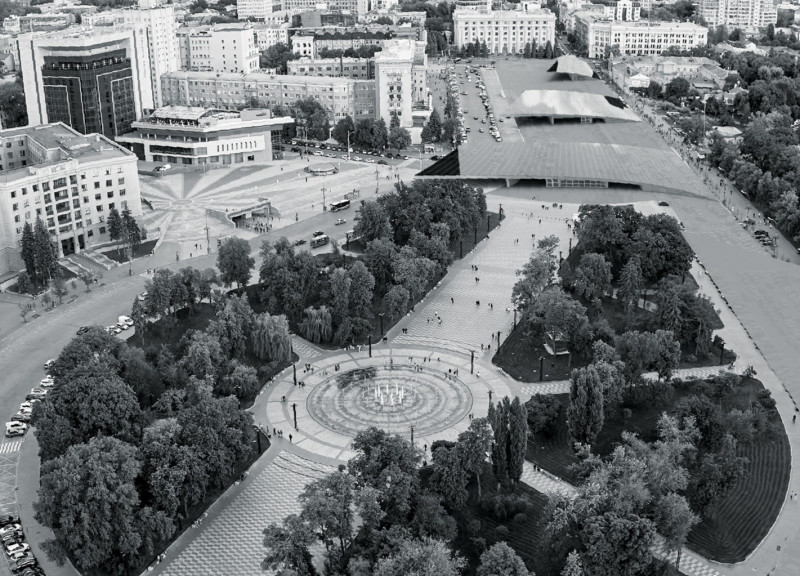5 key facts about this project
Functionally, this project serves multiple purposes, designed to accommodate a variety of activities that promote interaction and engagement. The layout prioritizes accessibility and flow, ensuring users can navigate the space intuitively. Key areas within the structure include flexible communal spaces, dedicated work zones, and private retreat areas. Each space is carefully curated to support diverse functions, from collaborative gatherings to individual tasks, promoting a balance between social interaction and personal focus.
One of the most important aspects of this architectural design is its commitment to sustainability. The project incorporates eco-friendly materials, including concrete, glass, wood, steel, and stone, each chosen for its durability and environmental impact. For example, the use of concrete provides excellent thermal mass, helping regulate internal temperatures throughout the seasons. Glass elements are strategically placed to enhance natural lighting, reducing the need for artificial illumination and creating a direct connection to the outdoors. The wooden finishes introduce warmth and texture, contributing to a comfortable interior atmosphere.
The design stands out for its unique approaches to spatial organization and user experience. It emphasizes open-plan layouts that encourage flexibility and adaptability. Innovative use of natural light through large windows and skylights creates a vibrant environment, while carefully designed overhangs and shading devices protect interiors from overheating, demonstrating a thoughtful interplay between aesthetics and function. Outdoor spaces are seamlessly integrated, allowing for natural ventilation and promoting a connection to nature. This integration fosters a sense of tranquility, contributing to the well-being of its occupants.
Moreover, the architectural design respects the local context and cultural heritage, drawing on regional materials and traditional forms. This contextual sensitivity not only enhances the visual appeal of the project but also strengthens its relationship with the surrounding environment. Local artisans were engaged in the crafting of specific elements, fostering a sense of community ownership and pride in the new structure.
The architectural ideas presented in this project exemplify a modern take on timeless design principles, ensuring that the structure not only exists harmoniously within its environment but also makes a lasting impact on its community. The choice of sustainable practices and materials reinforces a commitment to environmentally responsible architecture, ensuring the project will endure both physically and socially for generations to come.
For those interested in exploring the architectural plans, architectural sections, and architectural designs that informed this project, a deeper look at the presentation of this work is highly encouraged. Gaining insight into the full breadth of architectural ideas behind this project will provide a comprehensive understanding of its significance and the thoughtful considerations that shaped its realization.


























