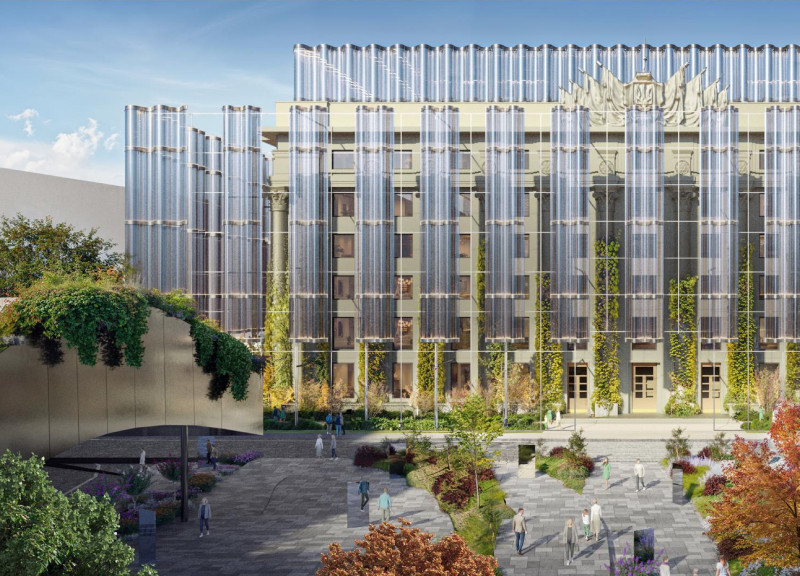5 key facts about this project
At its core, the design represents a synthesis of contemporary architectural ideas, drawing inspiration from the local context while addressing the needs of its users. The building is conceived to serve multiple purposes, combining residential and commercial spaces seamlessly. This mixed-use approach caters to the dynamic nature of urban living, promoting a sense of community and encouraging interactions among various demographics.
Key elements of the project include thoughtful spatial organization and circulation. The design adopts an open floor plan, allowing for flexibility and adaptability within the spaces. Generous windows and strategically placed openings invite natural light, enhancing the interior ambience while establishing a connection to the exterior landscape. This focus on natural light is a deliberate architectural decision that not only reduces the need for artificial lighting but also fosters a healthier environment.
The materiality of the project is particularly noteworthy, as it highlights a blend of sustainability and contemporary aesthetics. The use of locally sourced materials underlines a commitment to environmental responsibility while paying homage to the area's architectural heritage. Common materials incorporated into the design include natural timber, recycled steel, and concrete, which are used in a manner that emphasizes their inherent qualities. The natural timber brings warmth and texture to the facade, while the recycled steel adds a modern industrial edge. Concrete elements provide both structural integrity and aesthetic simplicity, anchoring the building within its urban setting.
Specific architectural features deserve attention, such as the building's roof garden, which serves multiple functions. Not only does it represent a green space that enhances biodiversity, but it also contributes to the building's thermal performance, reducing energy consumption. This unique design element shows a conscious effort to integrate nature into urban design, creating an oasis for residents and visitors alike.
The approach to sustainability does not stop at material selection; the project incorporates advanced energy-efficient systems, including solar panels and rainwater harvesting systems. These features represent a forward-thinking architectural strategy that prioritizes environmental stewardship while providing long-term cost efficiencies for occupants.
Unique design approaches extend to the integration of technology within the building's operational framework. Smart building technologies are utilized to enhance the user experience and streamline building management. Automated controls for lighting, climate, and security systems not only improve efficiency but also provide occupants with a tailored living experience.
In terms of community engagement, the project features public spaces that encourage interaction and socializing. The ground floor is designed with open-access communal areas, including cafés and small retail outlets that invite the public in, fostering a sense of belonging. This aspect of the design reflects contemporary thinking about urban living, where architecture actively contributes to the vibrancy of city life.
Moreover, the visual identity of the project stands out through its architectural language. The interplay of volumes, with varied heights and forms, produces an interesting skyline silhouette. This thoughtful modulation of the facade creates a dynamic visual experience that changes as one moves around the building, inviting exploration and curiosity.
As a comprehensive analysis shows, this architectural project succeeds in marrying functionality with aesthetic consideration. Its innovative use of sustainable practices, thoughtful materiality, and engagement with the community culminate in a design that is both practical and pleasing. The building stands as a testament to what modern architecture can achieve, prompting a closer examination of its architectural plans, sections, designs, and underlying ideas.
For those interested in delving deeper into this project, further exploration of its architectural details promises valuable insights into the creative thought processes that guided its development. Engaging with its design components will reveal the layers of intention behind this exemplary work of architecture.


 Kateryna Romanenko,
Kateryna Romanenko,  Andrii Fedoronchuk,
Andrii Fedoronchuk,  Viktor Vynohrad
Viktor Vynohrad 























