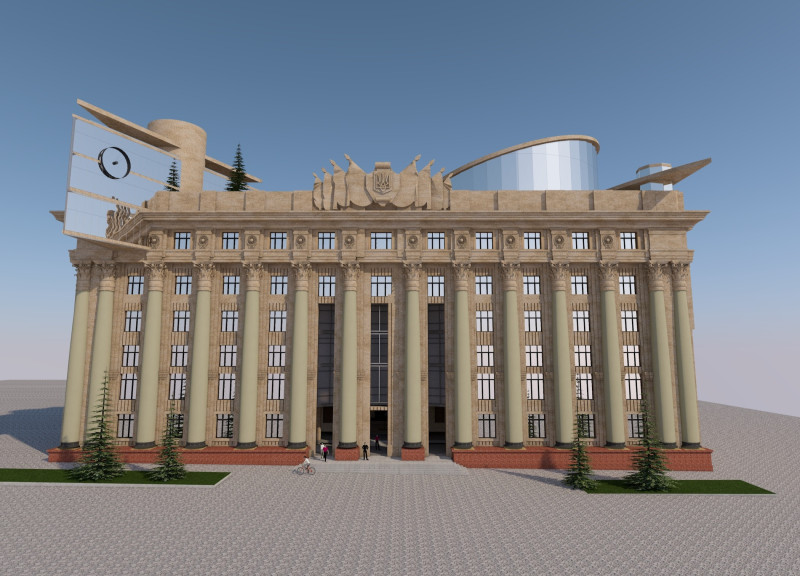5 key facts about this project
At its core, the project serves as a multifunctional space, designed to accommodate a variety of uses, which range from community gatherings to educational functions. This versatility underscores the project's commitment to inclusivity, allowing it to cater to diverse audiences and foster a sense of community engagement. The architectural design integrates seamlessly with the landscape, prioritizing accessibility and interaction with the external environment, thereby promoting a connection between the built and natural worlds.
Materiality plays a crucial role in the project's overall concept. The choice of materials not only enhances the aesthetic appeal but also reflects sustainability and durability. Utilizing a palette that includes reinforced concrete, tempered glass, and sustainably sourced timber, the design achieves a balance between robustness and warmth. The concrete foundation provides structural integrity, while the expansive glass facades invite natural light and foster a sense of transparency and openness. The timber elements, thoughtfully incorporated into the design, add a tactile quality that resonates with users and encourages an inviting atmosphere.
Unique design approaches are evident throughout the project, with strategies aimed at optimizing energy efficiency and minimizing environmental impact. Features such as green roofs and rainwater harvesting systems exemplify the commitment to sustainable practices. The integration of passive solar design principles ensures that the building remains comfortable year-round, utilizing natural ventilation and solar gain to reduce reliance on artificial heating and cooling systems.
Another noteworthy aspect of the project is its attention to detail in spatial organization. The layout prioritizes fluidity and connectivity, with varied ceiling heights and open-concept spaces that foster collaboration and creativity. Clear sightlines encourage movement throughout the building, enhancing user experience while maintaining an unobtrusive flow between different functional areas.
The relationship between indoor and outdoor spaces is carefully curated, with landscaped terraces and gardens that serve as extensions of the interior experience. This connection to the outdoors not only enhances aesthetic value but also provides ecological benefits, supporting local biodiversity and contributing to the overall environmental resilience of the site.
Lighting is another critical component of the project. A combination of natural and artificial lighting strategies enhances visibility and mood throughout the space. The positioning of windows and skylights optimizes daylight, while strategically placed artificial lighting fixtures accentuate architectural features and ensure that the environment remains welcoming during evening hours.
In essence, this architectural project stands as a testament to thoughtful design, reflecting a deep understanding of user needs, environmental considerations, and contextual responsiveness. The strategic integration of various architectural elements not only defines its identity but also sets a standard for future projects in the region. For those interested in delving deeper into the nuances of this project, a review of the architectural plans, sections, designs, and ideas will provide further insights into the complexities and intentionality behind this compelling architectural undertaking. Exploring these elements will reveal the depth of thought and care invested in creating a space that is both functional and harmoniously integrated with its surroundings.























