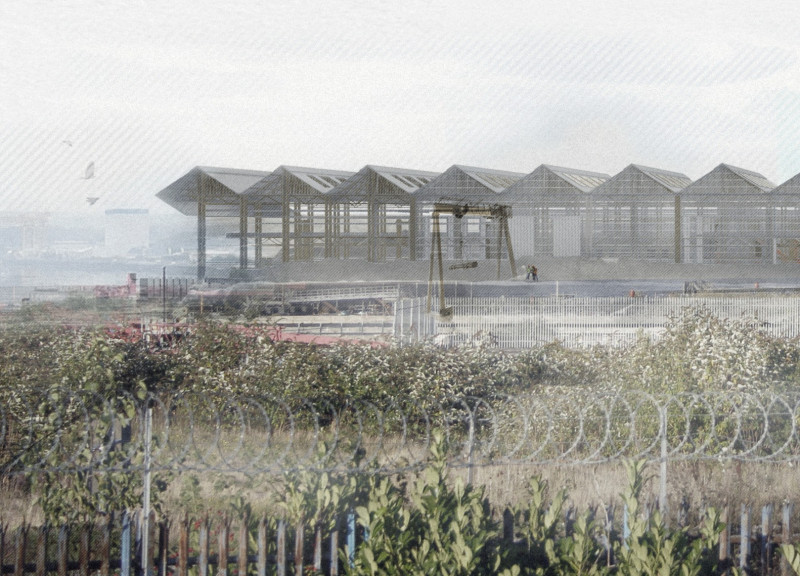5 key facts about this project
At the core of this architectural project is its function, which focuses on facilitating a vibrant space for community interaction and engagement. Whether serving as a cultural hub, a public facility, or a mixed-use development, the design prioritizes accessibility and inclusivity, catering to a diverse demographic. The layout is strategically organized to encourage movement and connection among users, with open spaces that foster social gatherings and events. The careful distribution of functional areas ensures that all aspects of the design contribute to a cohesive user experience.
The materials chosen for this project speak to a careful consideration of both environmental impact and aesthetic quality. Utilizing sustainable resources such as reclaimed wood, glass, and low-emission concrete, the design not only minimizes the carbon footprint but also enhances the tactile experience of the space. The warmth of the wood contrasts with the sleekness of glass, creating a harmonious balance that invites natural light while providing visual interplay with the landscape. The thoughtful application of materials also adds to the durability and longevity of the structure, showcasing a responsible approach to modern architecture.
Key details within the project highlight unique design approaches that set it apart. The incorporation of green roofs and vertical gardens reflects a commitment to biophilic design principles, connecting occupants with nature and promoting biodiversity. These elements serve as both an aesthetic feature and a functional one, improving insulation and reducing urban heat effects. Additionally, the integration of advanced building technologies, such as smart climate control systems and energy-efficient lighting, emphasizes an innovative mindset aimed at reducing environmental impact while providing comfort.
Another noteworthy aspect is the layout, which encourages fluid movement throughout the space. The use of open plans allows for flexibility, enabling the transformation of areas based on user needs. Strategic placement of windows and skylights maximizes natural light, creating an inviting atmosphere while reducing reliance on artificial lighting. The design further incorporates outdoor spaces such as terraces and courtyards, offering users a seamless interaction with the natural environment while enhancing their overall experience.
The project represents a synthesis of architectural ideas that respond to the needs of its community while remaining sensitive to its surroundings. It demonstrates how modern architecture can transcend traditional boundaries, blending functionality with a deep respect for place. The design not only addresses the immediate needs of its users but also considers the larger ecological footprint, paving the way for future developments in responsible architecture.
Overall, this project is a compelling case study in modern architectural design, inviting the audience to explore its intricacies further. For a more comprehensive understanding, individuals are encouraged to review the architectural plans, architectural sections, and the various architectural designs that contribute to its unique character. By delving into these elements, one can gain a deeper appreciation for the thoughtful approaches employed throughout this project, illustrating a commitment to both innovation and sustainability in architecture.























