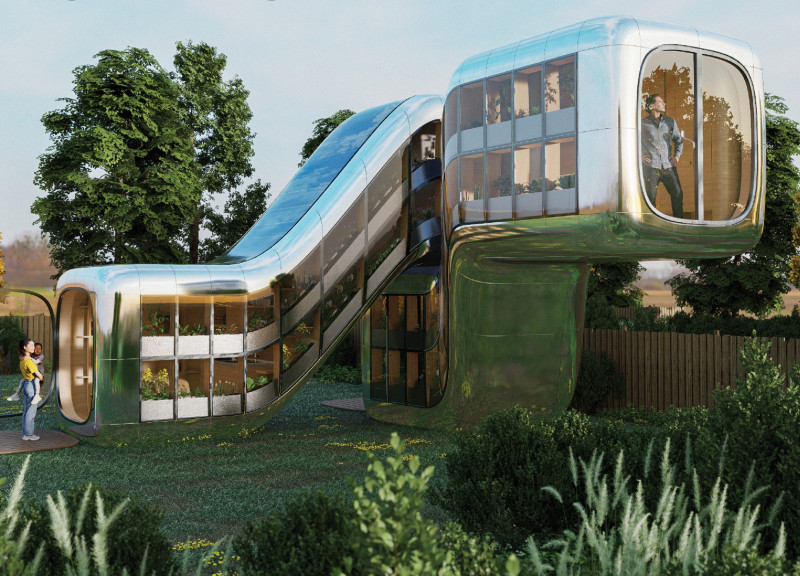5 key facts about this project
At its core, the architecture is defined by a commitment to creating spaces that are not only usable but also inviting. The design reflects a meticulous consideration of both the internal and external environments, allowing natural light to penetrate deep into the building while maintaining a connection to the outdoor landscape. Large windows and open-plan layouts create a seamless transition between indoor and outdoor spaces, encouraging interactions among users while providing ample daylight and ventilation.
Key elements of the project include its facade, which showcases a combination of materials that emphasize a cohesive visual identity. The careful selection of durable and locally sourced materials ensures that the structure is not only aesthetically pleasing but also resilient against the elements. Textured finishes on the exterior serve to enhance visual interest while contributing to the overall sustainability strategy through thermal performance. The use of glass accentuates transparency, allowing the building to interact dynamically with its surroundings.
Internally, the layout is designed to promote interaction and collaboration among users. Dedicated areas for communal activities are thoughtfully integrated throughout the space, fostering a sense of community spirit. The arrangement of rooms is both intuitive and functional, optimizing circulation and accessibility. Material choices extend to the interiors as well, where warm woods and neutral tones create a welcoming ambiance. This approach showcases a commitment to user comfort while also emphasizing environmental consciousness.
Unique design approaches in this project include the incorporation of sustainable practices that minimize the ecological footprint of the building. Features such as rainwater harvesting systems, green roofing, and energy-efficient mechanical systems highlight a responsibility toward environmental stewardship. The design also embraces innovative construction methods, such as prefabricated elements, which not only expedite the building process but also reduce waste and improve material quality.
The landscaping surrounding the structure is equally important, designed to enhance both the aesthetic and ecological value of the project. Native plant species are used to create a low-maintenance garden that supports local biodiversity. Pathways and communal gathering spaces integrated within the landscape design encourage outdoor engagement, further merging the architecture with its site. This thoughtful approach enhances the overall experience of the project, seamlessly intertwining nature and built form.
In summary, this architectural project presents a harmonious balance of design, sustainability, and functionality. Its unique architectural ideas and details support a user-centered approach that fosters community interaction while remaining sensitive to its environmental context. Readers are encouraged to explore the architectural plans, architectural sections, and architectural designs to gain deeper insights into the nuances of this thoughtful and engaging project. The exploration of these elements will provide a comprehensive understanding of how architecture can respond to both user needs and environmental challenges.























